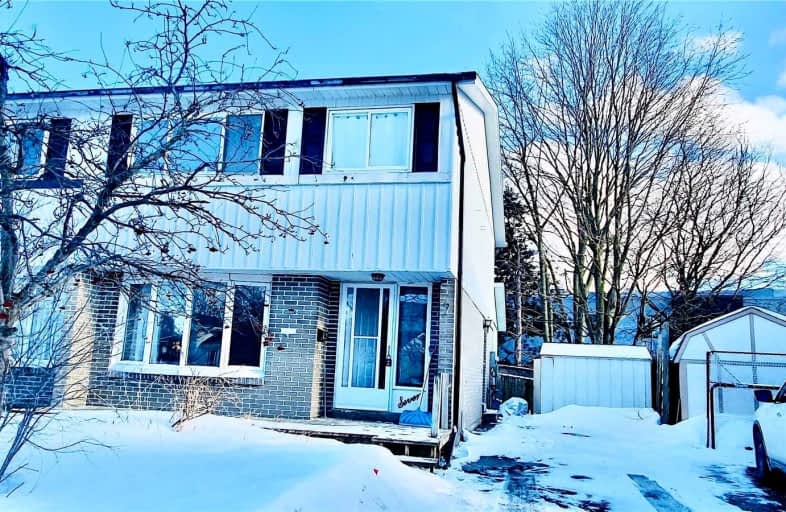
Westmount Public School
Elementary: Public
1.21 km
Southridge Public School
Elementary: Public
1.51 km
A R Kaufman Public School
Elementary: Public
0.59 km
St Dominic Savio Catholic Elementary School
Elementary: Catholic
1.10 km
Empire Public School
Elementary: Public
1.68 km
Sandhills Public School
Elementary: Public
1.48 km
St David Catholic Secondary School
Secondary: Catholic
4.85 km
Forest Heights Collegiate Institute
Secondary: Public
1.75 km
Kitchener Waterloo Collegiate and Vocational School
Secondary: Public
2.35 km
Bluevale Collegiate Institute
Secondary: Public
4.51 km
Waterloo Collegiate Institute
Secondary: Public
4.33 km
Resurrection Catholic Secondary School
Secondary: Catholic
1.43 km







