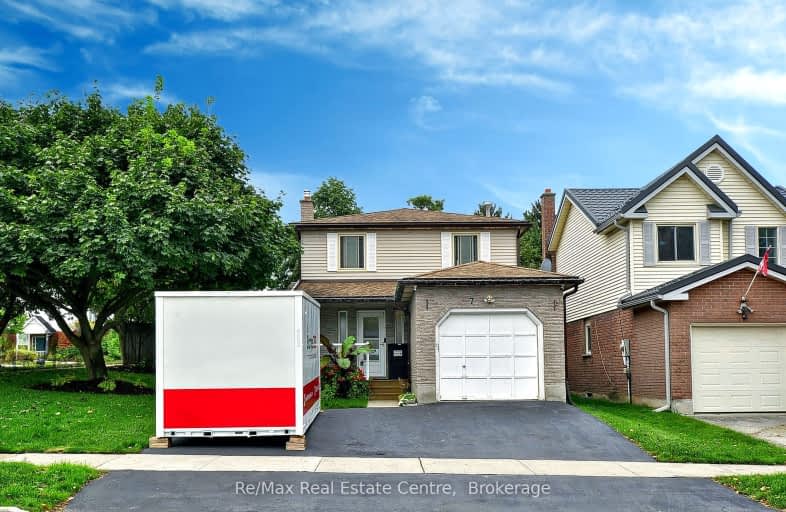Somewhat Walkable
- Some errands can be accomplished on foot.
69
/100
Good Transit
- Some errands can be accomplished by public transportation.
50
/100
Very Bikeable
- Most errands can be accomplished on bike.
77
/100

Meadowlane Public School
Elementary: Public
1.76 km
St Paul Catholic Elementary School
Elementary: Catholic
1.10 km
Westmount Public School
Elementary: Public
1.71 km
Southridge Public School
Elementary: Public
0.64 km
Queensmount Public School
Elementary: Public
0.89 km
A R Kaufman Public School
Elementary: Public
0.94 km
Forest Heights Collegiate Institute
Secondary: Public
0.99 km
Kitchener Waterloo Collegiate and Vocational School
Secondary: Public
2.59 km
Bluevale Collegiate Institute
Secondary: Public
4.86 km
Waterloo Collegiate Institute
Secondary: Public
5.04 km
Resurrection Catholic Secondary School
Secondary: Catholic
2.13 km
Cameron Heights Collegiate Institute
Secondary: Public
3.45 km
-
Cloverdale Park
1.25km -
Windale Park
Kitchener ON N2E 3H4 1.91km -
Glendale Park
Glen and Rex, Kitchener ON 1.99km
-
President's Choice Financial ATM
563 Highland Rd W, Kitchener ON N2M 5K2 0.44km -
Scotiabank
491 Highland Rd W (at Westmount Rd. W.), Kitchener ON N2M 5K2 0.64km -
Bank of Montreal TR3061
875 Highland Rd W, Kitchener ON N2N 2Y2 0.65km














