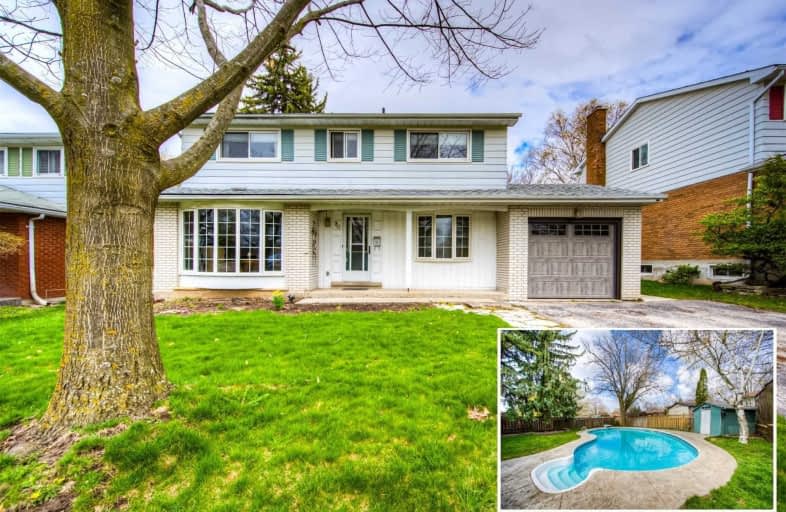
St Mark Catholic Elementary School
Elementary: Catholic
0.73 km
Meadowlane Public School
Elementary: Public
0.52 km
St Paul Catholic Elementary School
Elementary: Catholic
0.60 km
Southridge Public School
Elementary: Public
0.85 km
Queensmount Public School
Elementary: Public
1.60 km
Westheights Public School
Elementary: Public
1.09 km
Forest Heights Collegiate Institute
Secondary: Public
0.38 km
Kitchener Waterloo Collegiate and Vocational School
Secondary: Public
3.88 km
Bluevale Collegiate Institute
Secondary: Public
6.16 km
Resurrection Catholic Secondary School
Secondary: Catholic
2.90 km
St Mary's High School
Secondary: Catholic
4.24 km
Cameron Heights Collegiate Institute
Secondary: Public
4.12 km







