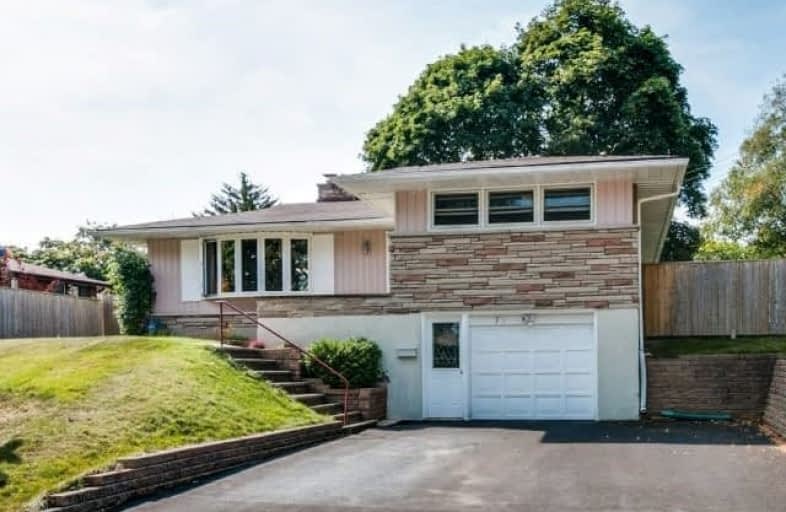
St Bernadette Catholic Elementary School
Elementary: Catholic
0.98 km
St Paul Catholic Elementary School
Elementary: Catholic
1.31 km
Southridge Public School
Elementary: Public
1.22 km
Queensmount Public School
Elementary: Public
0.52 km
J F Carmichael Public School
Elementary: Public
0.71 km
Forest Hill Public School
Elementary: Public
0.82 km
Forest Heights Collegiate Institute
Secondary: Public
1.69 km
Kitchener Waterloo Collegiate and Vocational School
Secondary: Public
2.48 km
Bluevale Collegiate Institute
Secondary: Public
4.64 km
Resurrection Catholic Secondary School
Secondary: Catholic
3.51 km
St Mary's High School
Secondary: Catholic
3.22 km
Cameron Heights Collegiate Institute
Secondary: Public
2.22 km







