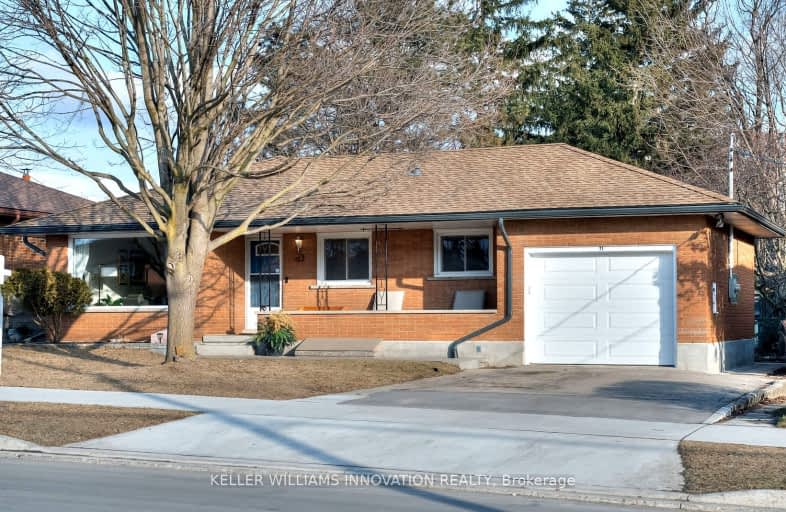Very Walkable
- Most errands can be accomplished on foot.
75
/100
Good Transit
- Some errands can be accomplished by public transportation.
68
/100
Bikeable
- Some errands can be accomplished on bike.
66
/100

Rockway Public School
Elementary: Public
1.54 km
St Aloysius Catholic Elementary School
Elementary: Catholic
0.30 km
Howard Robertson Public School
Elementary: Public
1.35 km
Sunnyside Public School
Elementary: Public
1.24 km
Wilson Avenue Public School
Elementary: Public
0.62 km
Franklin Public School
Elementary: Public
2.04 km
Rosemount - U Turn School
Secondary: Public
4.14 km
Eastwood Collegiate Institute
Secondary: Public
1.96 km
Huron Heights Secondary School
Secondary: Public
3.87 km
Grand River Collegiate Institute
Secondary: Public
3.54 km
St Mary's High School
Secondary: Catholic
2.08 km
Cameron Heights Collegiate Institute
Secondary: Public
3.60 km
-
Love Laugh Play Indoor Playlan
541 Mill St, Kitchener ON N2G 2Y5 2.53km -
Underground Parking
Kitchener ON 2.54km -
Pioneer Park
3.13km
-
RBC Royal Bank ATM
2960 Kingsway Dr, Kitchener ON N2C 1X1 0.6km -
TD Bank Financial Group
10 Manitou Dr, Kitchener ON N2C 2N3 1km -
RBC Royal Bank
1321 Courtland Ave E, Kitchener ON N2C 1K8 1.07km














