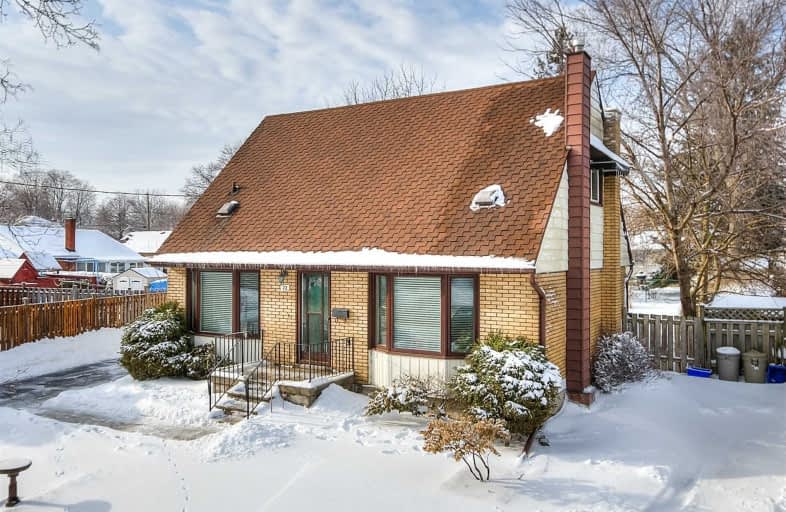Sold on Feb 28, 2019
Note: Property is not currently for sale or for rent.

-
Type: Detached
-
Style: 1 1/2 Storey
-
Size: 1100 sqft
-
Lot Size: 45 x 0 Feet
-
Age: 51-99 years
-
Taxes: $3,175 per year
-
Days on Site: 8 Days
-
Added: Sep 07, 2019 (1 week on market)
-
Updated:
-
Last Checked: 3 months ago
-
MLS®#: X4363091
-
Listed By: Search realty corp., brokerage
Welcome To 72 Sandra Ave! This 3 Bedrm, 2 Bathroom, 1.5 Storey Home Is A Stunner! Located Minutes From All The Amenities Kitchener Has To Offer! This Property Has So Many Features And Upgrades! Kitchen And Appliances (2017), Main Level Flooring(2017), All Rooms Freshly Painted(2017-2019) Take A Short Walk To Belmont Village Or To The Downtown Core! Or Sit Back And Enjoy The Large Private Backyard! So Many Features To Enjoy, Book Your Private Showing Today!!
Extras
Fridge, Stove, Washer, Dryer, Overhead Micro-Wave, Water Softener
Property Details
Facts for 72 Sandra Avenue, Kitchener
Status
Days on Market: 8
Last Status: Sold
Sold Date: Feb 28, 2019
Closed Date: May 31, 2019
Expiry Date: Jun 08, 2019
Sold Price: $456,000
Unavailable Date: Feb 28, 2019
Input Date: Feb 20, 2019
Prior LSC: Sold
Property
Status: Sale
Property Type: Detached
Style: 1 1/2 Storey
Size (sq ft): 1100
Age: 51-99
Area: Kitchener
Availability Date: See Realtor
Assessment Amount: $28,800
Assessment Year: 2019
Inside
Bedrooms: 3
Bathrooms: 2
Kitchens: 1
Rooms: 11
Den/Family Room: Yes
Air Conditioning: Central Air
Fireplace: Yes
Laundry Level: Lower
Central Vacuum: Y
Washrooms: 2
Utilities
Electricity: Yes
Gas: Yes
Cable: Available
Telephone: Available
Building
Basement: Finished
Heat Type: Forced Air
Heat Source: Gas
Exterior: Brick
Exterior: Brick Front
Elevator: N
UFFI: No
Energy Certificate: N
Green Verification Status: N
Water Supply Type: Unknown
Water Supply: Municipal
Special Designation: Unknown
Other Structures: Garden Shed
Retirement: N
Parking
Driveway: Private
Garage Type: None
Covered Parking Spaces: 6
Total Parking Spaces: 6
Fees
Tax Year: 2018
Tax Legal Description: Lt 21 Pl 830 Kitchener; Kitchener
Taxes: $3,175
Highlights
Feature: Other
Feature: Park
Feature: Place Of Worship
Feature: Public Transit
Feature: School
Land
Cross Street: Sandra/Belmont
Municipality District: Kitchener
Fronting On: East
Parcel Number: 224420079
Pool: None
Sewer: Sewers
Lot Frontage: 45 Feet
Zoning: Res
Additional Media
- Virtual Tour: https://unbranded.youriguide.com/72_sandra_ave_kitchener_on
Rooms
Room details for 72 Sandra Avenue, Kitchener
| Type | Dimensions | Description |
|---|---|---|
| Den Main | 3.19 x 2.40 | |
| Bathroom Main | 2.13 x 2.37 | 4 Pc Bath |
| Kitchen Main | 3.92 x 3.93 | |
| Br Main | 2.64 x 3.38 | |
| Living Main | 4.82 x 3.61 | |
| Br 2nd | 3.37 x 4.62 | |
| Br 2nd | 3.62 x 4.57 | |
| Rec Bsmt | 8.76 x 3.34 | |
| Bathroom Bsmt | 1.39 x 1.24 | 2 Pc Bath |
| Laundry Bsmt | 3.57 x 2.07 | |
| Utility Bsmt | 5.16 x 3.47 |
| XXXXXXXX | XXX XX, XXXX |
XXXX XXX XXXX |
$XXX,XXX |
| XXX XX, XXXX |
XXXXXX XXX XXXX |
$XXX,XXX |
| XXXXXXXX XXXX | XXX XX, XXXX | $456,000 XXX XXXX |
| XXXXXXXX XXXXXX | XXX XX, XXXX | $389,900 XXX XXXX |

King Edward Public School
Elementary: PublicWestmount Public School
Elementary: PublicSt John Catholic Elementary School
Elementary: CatholicQueensmount Public School
Elementary: PublicA R Kaufman Public School
Elementary: PublicJ F Carmichael Public School
Elementary: PublicForest Heights Collegiate Institute
Secondary: PublicKitchener Waterloo Collegiate and Vocational School
Secondary: PublicBluevale Collegiate Institute
Secondary: PublicWaterloo Collegiate Institute
Secondary: PublicResurrection Catholic Secondary School
Secondary: CatholicCameron Heights Collegiate Institute
Secondary: Public

