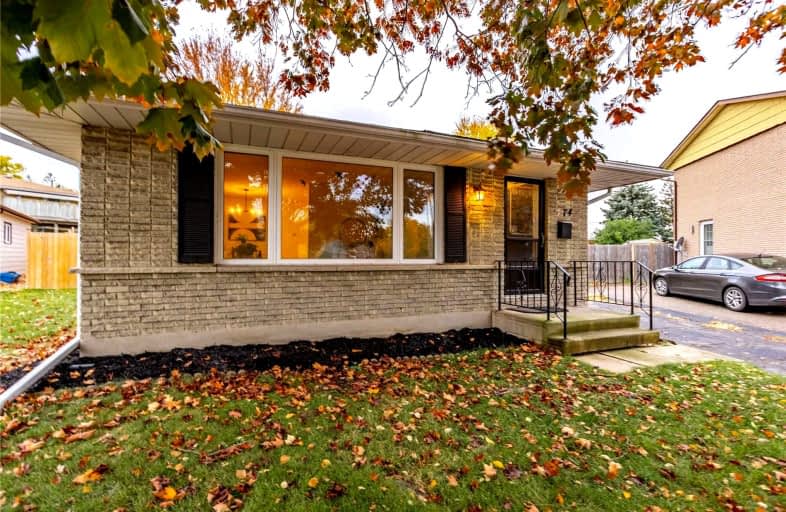
St Mark Catholic Elementary School
Elementary: Catholic
1.16 km
Meadowlane Public School
Elementary: Public
1.22 km
St Paul Catholic Elementary School
Elementary: Catholic
0.73 km
Southridge Public School
Elementary: Public
0.40 km
Queensmount Public School
Elementary: Public
1.11 km
A R Kaufman Public School
Elementary: Public
1.48 km
Forest Heights Collegiate Institute
Secondary: Public
0.47 km
Kitchener Waterloo Collegiate and Vocational School
Secondary: Public
3.13 km
Bluevale Collegiate Institute
Secondary: Public
5.40 km
Waterloo Collegiate Institute
Secondary: Public
5.56 km
Resurrection Catholic Secondary School
Secondary: Catholic
2.28 km
Cameron Heights Collegiate Institute
Secondary: Public
3.75 km














