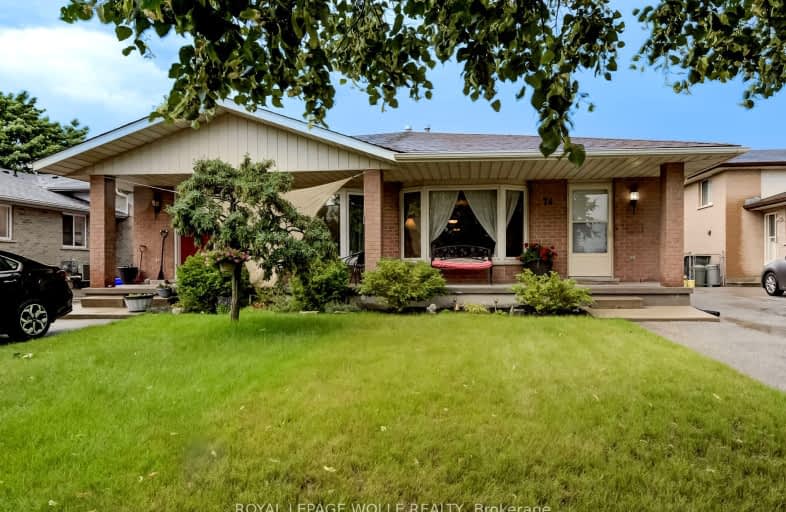Car-Dependent
- Most errands require a car.
34
/100
Some Transit
- Most errands require a car.
38
/100
Bikeable
- Some errands can be accomplished on bike.
51
/100

Chicopee Hills Public School
Elementary: Public
1.01 km
Crestview Public School
Elementary: Public
1.37 km
Stanley Park Public School
Elementary: Public
1.88 km
Howard Robertson Public School
Elementary: Public
2.32 km
Lackner Woods Public School
Elementary: Public
0.51 km
Saint John Paul II Catholic Elementary School
Elementary: Catholic
1.10 km
Rosemount - U Turn School
Secondary: Public
2.99 km
ÉSC Père-René-de-Galinée
Secondary: Catholic
4.50 km
Eastwood Collegiate Institute
Secondary: Public
3.17 km
Grand River Collegiate Institute
Secondary: Public
1.31 km
St Mary's High School
Secondary: Catholic
5.00 km
Cameron Heights Collegiate Institute
Secondary: Public
4.66 km







