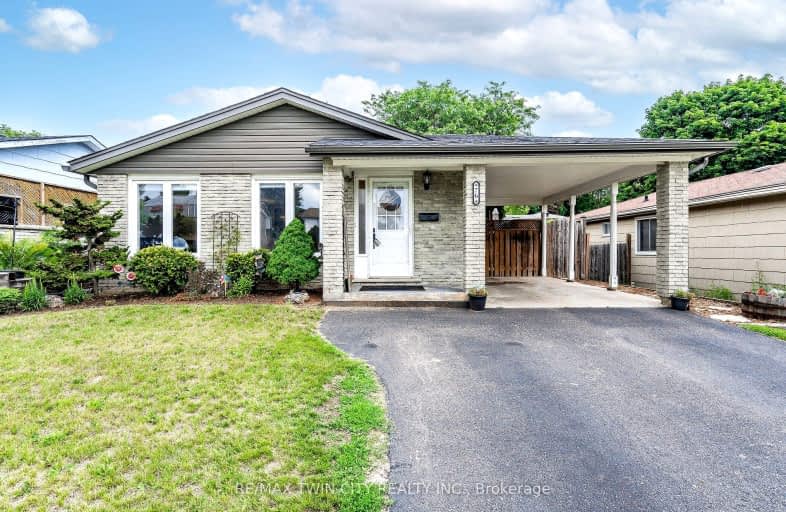Car-Dependent
- Almost all errands require a car.
22
/100
Some Transit
- Most errands require a car.
49
/100
Very Bikeable
- Most errands can be accomplished on bike.
71
/100

Monsignor Haller Catholic Elementary School
Elementary: Catholic
0.87 km
Alpine Public School
Elementary: Public
0.56 km
Blessed Sacrament Catholic Elementary School
Elementary: Catholic
0.90 km
Our Lady of Grace Catholic Elementary School
Elementary: Catholic
0.69 km
ÉÉC Cardinal-Léger
Elementary: Catholic
0.84 km
Glencairn Public School
Elementary: Public
0.87 km
Forest Heights Collegiate Institute
Secondary: Public
3.35 km
Kitchener Waterloo Collegiate and Vocational School
Secondary: Public
4.97 km
Eastwood Collegiate Institute
Secondary: Public
3.27 km
Huron Heights Secondary School
Secondary: Public
2.62 km
St Mary's High School
Secondary: Catholic
1.20 km
Cameron Heights Collegiate Institute
Secondary: Public
3.32 km
-
McLennan Park
902 Ottawa St S (Strasburg Rd.), Kitchener ON N2E 1T4 0.36km -
McLennan Dog Park
901 Ottawa St S, Kitchener ON 0.43km -
Radcliffe Park
Radcliffe Dr, Kitchener ON N2E 1Z5 1.01km
-
TD Canada Trust Branch and ATM
700 Strasburg Rd, Kitchener ON N2E 2M2 0.29km -
BMO Bank of Montreal
795 Ottawa St S (at Strasburg Rd), Kitchener ON N2E 0A5 0.93km -
Localcoin Bitcoin ATM - Little Z Market
725 Ottawa St S, Kitchener ON N2E 3H5 0.98km



