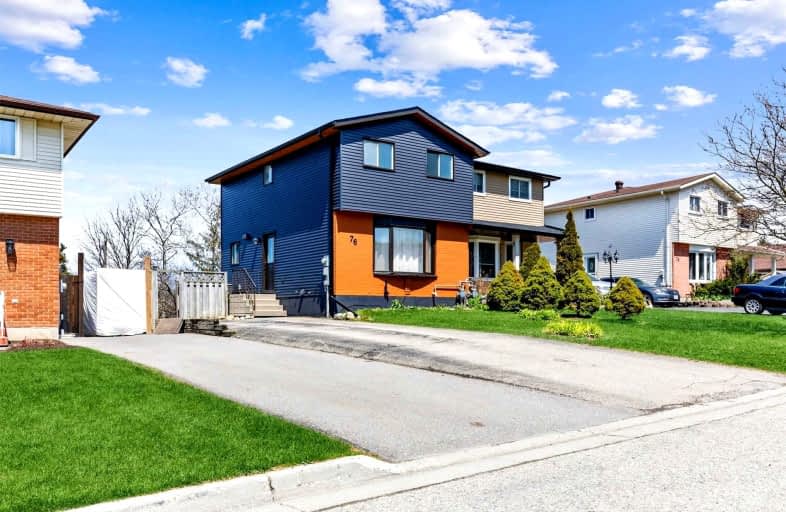
3D Walkthrough

St Mark Catholic Elementary School
Elementary: Catholic
0.89 km
John Darling Public School
Elementary: Public
1.00 km
Driftwood Park Public School
Elementary: Public
1.30 km
St Dominic Savio Catholic Elementary School
Elementary: Catholic
0.85 km
Westheights Public School
Elementary: Public
0.85 km
Sandhills Public School
Elementary: Public
0.79 km
St David Catholic Secondary School
Secondary: Catholic
6.45 km
Forest Heights Collegiate Institute
Secondary: Public
1.32 km
Kitchener Waterloo Collegiate and Vocational School
Secondary: Public
4.03 km
Waterloo Collegiate Institute
Secondary: Public
5.92 km
Resurrection Catholic Secondary School
Secondary: Catholic
1.74 km
Cameron Heights Collegiate Institute
Secondary: Public
5.01 km













