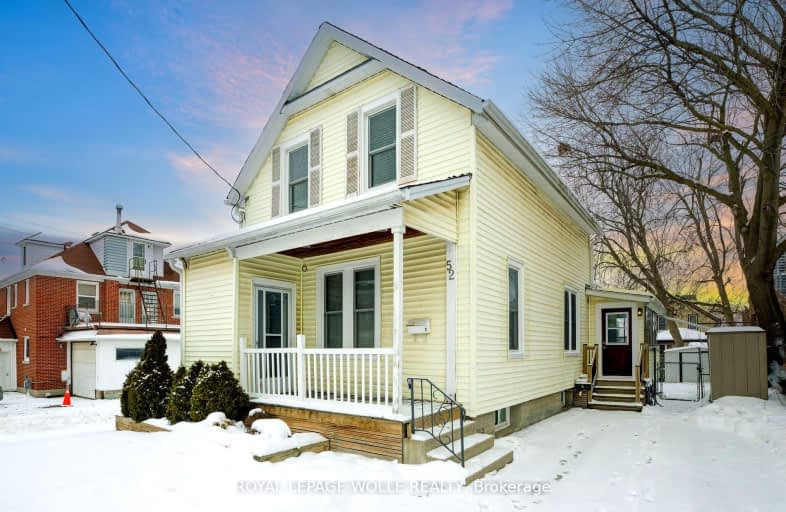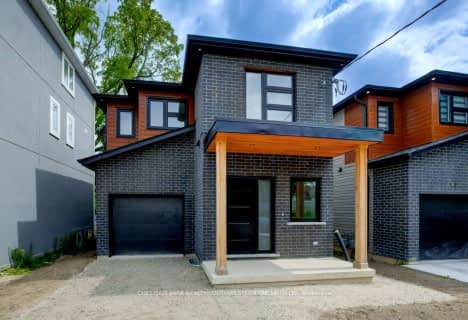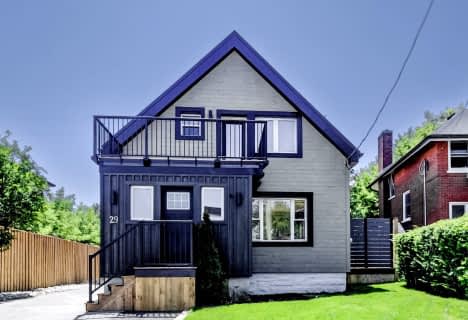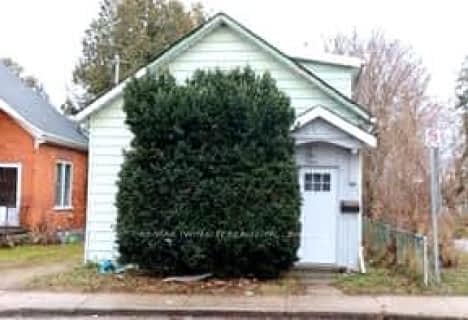Very Walkable
- Most errands can be accomplished on foot.
Good Transit
- Some errands can be accomplished by public transportation.
Very Bikeable
- Most errands can be accomplished on bike.

Courtland Avenue Public School
Elementary: PublicSt Bernadette Catholic Elementary School
Elementary: CatholicKing Edward Public School
Elementary: PublicSt John Catholic Elementary School
Elementary: CatholicQueensmount Public School
Elementary: PublicJ F Carmichael Public School
Elementary: PublicForest Heights Collegiate Institute
Secondary: PublicKitchener Waterloo Collegiate and Vocational School
Secondary: PublicBluevale Collegiate Institute
Secondary: PublicWaterloo Collegiate Institute
Secondary: PublicEastwood Collegiate Institute
Secondary: PublicCameron Heights Collegiate Institute
Secondary: Public-
Victoria Park Water Park
0.32km -
Mike Wagner Green
Mill St, Kitchener ON 0.98km -
Glendale Park
Glen and Rex, Kitchener ON 1.19km
-
Real Mortgage Partners
17 Park St, Kitchener ON N2G 1M4 0.14km -
BMO Bank of Montreal
274 Highland Rd W, Kitchener ON N2M 3C5 1.04km -
Scotiabank
64 King St W (at Ontario St.), Kitchener ON N2G 1A3 1.06km






















