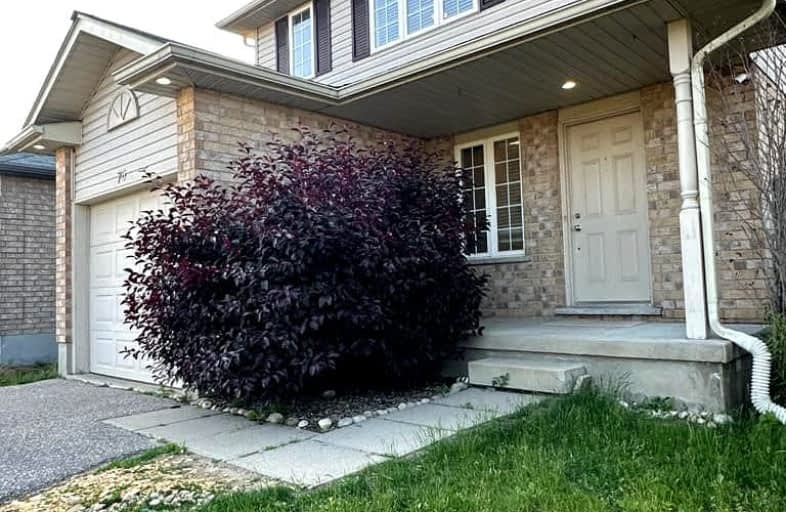Car-Dependent
- Almost all errands require a car.
7
/100
Some Transit
- Most errands require a car.
35
/100
Somewhat Bikeable
- Most errands require a car.
41
/100

St Timothy Catholic Elementary School
Elementary: Catholic
2.02 km
Country Hills Public School
Elementary: Public
2.60 km
Pioneer Park Public School
Elementary: Public
1.75 km
St Kateri Tekakwitha Catholic Elementary School
Elementary: Catholic
1.14 km
Brigadoon Public School
Elementary: Public
1.01 km
Jean Steckle Public School
Elementary: Public
1.78 km
Forest Heights Collegiate Institute
Secondary: Public
6.09 km
Eastwood Collegiate Institute
Secondary: Public
5.42 km
Huron Heights Secondary School
Secondary: Public
0.49 km
Grand River Collegiate Institute
Secondary: Public
7.68 km
St Mary's High School
Secondary: Catholic
3.21 km
Cameron Heights Collegiate Institute
Secondary: Public
6.17 km
-
Banffshire Park
Banffshire St, Kitchener ON 0.92km -
Parkvale Playground
Parkvale St, Kitchener ON 1.41km -
Sophia Park
Kitchener ON 1.97km
-
Mennonite Savings and Credit Union
1265 Strasburg Rd, Kitchener ON N2R 1S6 1.88km -
TD Canada Trust Branch and ATM
700 Strasburg Rd, Kitchener ON N2E 2M2 2.93km -
CIBC
1188 Fischer-Hallman Rd (at Westmount Rd E), Kitchener ON N2E 0B7 3.32km












