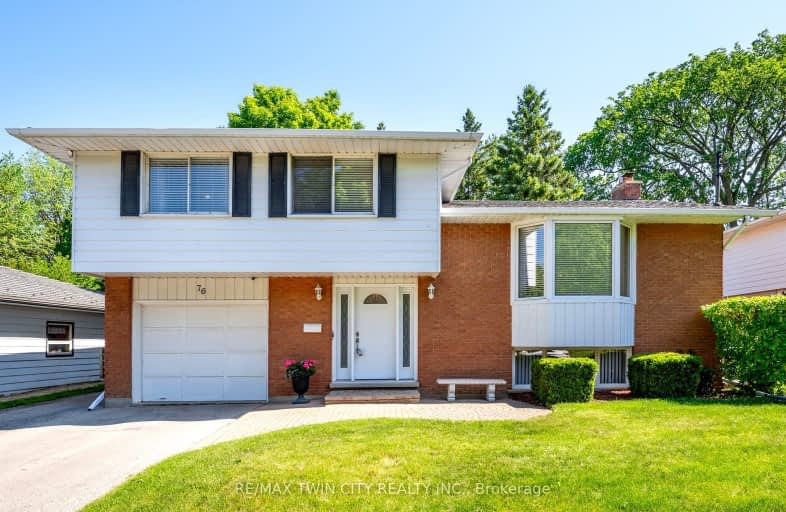Car-Dependent
- Almost all errands require a car.
20
/100
Some Transit
- Most errands require a car.
49
/100
Bikeable
- Some errands can be accomplished on bike.
51
/100

St Paul Catholic Elementary School
Elementary: Catholic
0.55 km
Southridge Public School
Elementary: Public
0.40 km
Queensmount Public School
Elementary: Public
0.49 km
A R Kaufman Public School
Elementary: Public
1.61 km
J F Carmichael Public School
Elementary: Public
1.33 km
Forest Hill Public School
Elementary: Public
0.74 km
Forest Heights Collegiate Institute
Secondary: Public
0.86 km
Kitchener Waterloo Collegiate and Vocational School
Secondary: Public
2.88 km
Bluevale Collegiate Institute
Secondary: Public
5.14 km
Resurrection Catholic Secondary School
Secondary: Catholic
2.95 km
St Mary's High School
Secondary: Catholic
3.73 km
Cameron Heights Collegiate Institute
Secondary: Public
3.05 km
-
Filsinger Park Playground
Kitchener ON 1.02km -
Belmont Village Playground
Kitchener ON 1.69km -
Dinison Park
Kitchener ON N2E 2S6 1.85km
-
TD Bank Financial Group
875 Highland Rd W (at Fischer Hallman Rd), Kitchener ON N2N 2Y2 0.95km -
BMO Bank of Montreal
875 Highland Rd W (at Fischer Hallman Rd), Kitchener ON N2N 2Y2 1.05km -
CIBC
324 Highland Rd W, Kitchener ON N2M 5G2 1.05km














