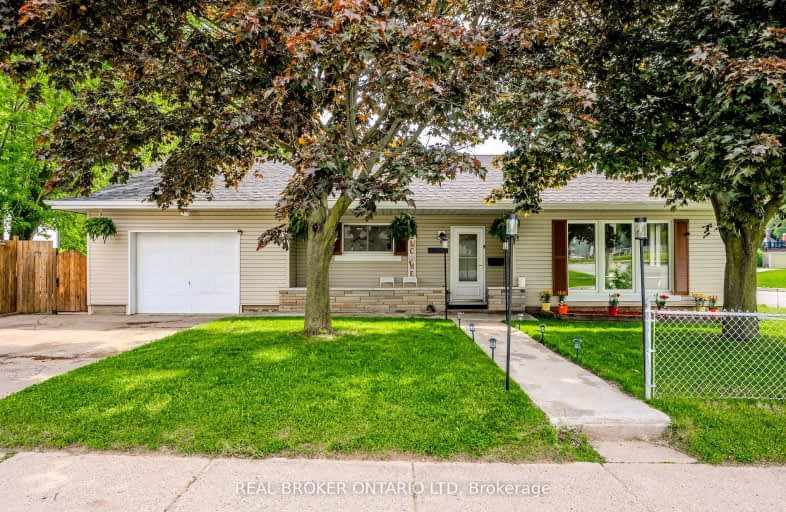Very Walkable
- Most errands can be accomplished on foot.
74
/100
Some Transit
- Most errands require a car.
47
/100
Bikeable
- Some errands can be accomplished on bike.
53
/100

St Paul Catholic Elementary School
Elementary: Catholic
1.18 km
St John Catholic Elementary School
Elementary: Catholic
1.61 km
Southridge Public School
Elementary: Public
0.99 km
Queensmount Public School
Elementary: Public
0.22 km
J F Carmichael Public School
Elementary: Public
0.69 km
Forest Hill Public School
Elementary: Public
0.93 km
Forest Heights Collegiate Institute
Secondary: Public
1.49 km
Kitchener Waterloo Collegiate and Vocational School
Secondary: Public
2.36 km
Bluevale Collegiate Institute
Secondary: Public
4.58 km
Resurrection Catholic Secondary School
Secondary: Catholic
3.18 km
St Mary's High School
Secondary: Catholic
3.54 km
Cameron Heights Collegiate Institute
Secondary: Public
2.44 km
-
Forest Hill Park
1km -
Victoria Park Playground
Courtland Ave, Kitchener ON 1.4km -
Victoria Park Water Park
1.42km
-
Scotiabank
491 Highland Rd W (at Westmount Rd. W.), Kitchener ON N2M 5K2 0.5km -
TD Bank Financial Group
875 Highland Rd W (at Fischer Hallman Rd), Kitchener ON N2N 2Y2 1.49km -
Bank of Montreal TR3061
875 Highland Rd W, Kitchener ON N2N 2Y2 1.57km














