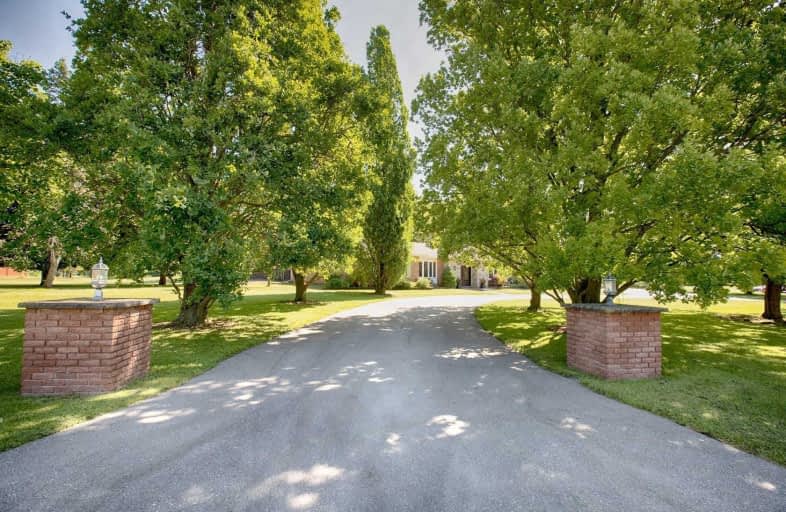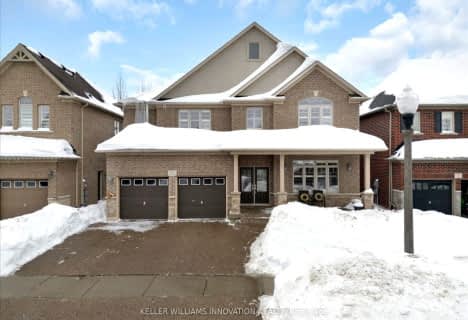
Lexington Public School
Elementary: Public
2.76 km
Conestogo PS Public School
Elementary: Public
2.97 km
Millen Woods Public School
Elementary: Public
2.24 km
St Matthew Catholic Elementary School
Elementary: Catholic
3.40 km
St Luke Catholic Elementary School
Elementary: Catholic
2.54 km
Lester B Pearson PS Public School
Elementary: Public
2.80 km
Rosemount - U Turn School
Secondary: Public
7.15 km
St David Catholic Secondary School
Secondary: Catholic
5.92 km
Kitchener Waterloo Collegiate and Vocational School
Secondary: Public
7.96 km
Bluevale Collegiate Institute
Secondary: Public
5.69 km
Waterloo Collegiate Institute
Secondary: Public
6.38 km
Cameron Heights Collegiate Institute
Secondary: Public
8.84 km






