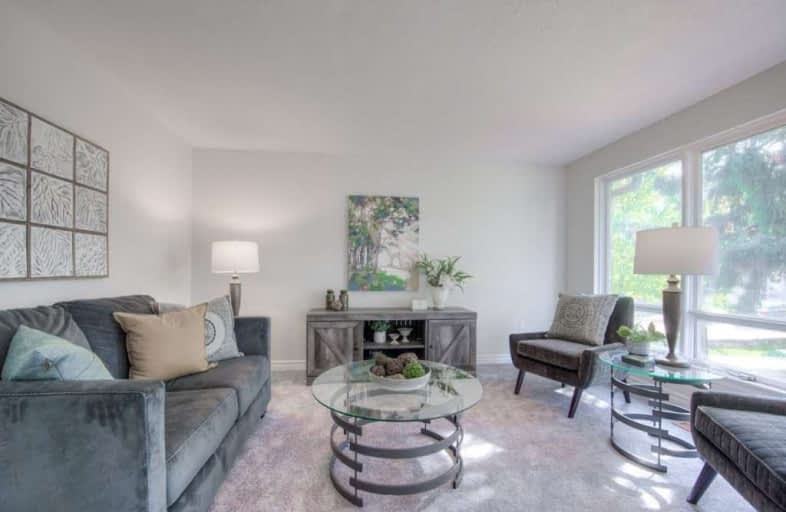
Our Lady of Lourdes Catholic Elementary School
Elementary: Catholic
1.71 km
Westmount Public School
Elementary: Public
0.78 km
Southridge Public School
Elementary: Public
1.76 km
A R Kaufman Public School
Elementary: Public
0.36 km
St Dominic Savio Catholic Elementary School
Elementary: Catholic
1.50 km
Empire Public School
Elementary: Public
1.37 km
St David Catholic Secondary School
Secondary: Catholic
4.47 km
Forest Heights Collegiate Institute
Secondary: Public
2.08 km
Kitchener Waterloo Collegiate and Vocational School
Secondary: Public
1.95 km
Bluevale Collegiate Institute
Secondary: Public
4.09 km
Waterloo Collegiate Institute
Secondary: Public
3.96 km
Resurrection Catholic Secondary School
Secondary: Catholic
1.65 km













