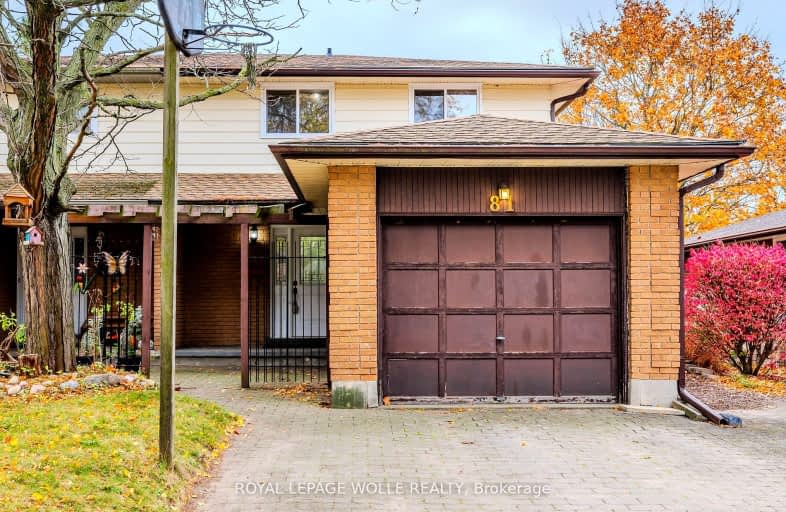Somewhat Walkable
- Some errands can be accomplished on foot.
67
/100
Some Transit
- Most errands require a car.
49
/100
Very Bikeable
- Most errands can be accomplished on bike.
73
/100

Westmount Public School
Elementary: Public
1.26 km
Southridge Public School
Elementary: Public
1.61 km
A R Kaufman Public School
Elementary: Public
0.70 km
St Dominic Savio Catholic Elementary School
Elementary: Catholic
1.03 km
Empire Public School
Elementary: Public
1.63 km
Sandhills Public School
Elementary: Public
1.40 km
St David Catholic Secondary School
Secondary: Catholic
4.83 km
Forest Heights Collegiate Institute
Secondary: Public
1.82 km
Kitchener Waterloo Collegiate and Vocational School
Secondary: Public
2.43 km
Bluevale Collegiate Institute
Secondary: Public
4.56 km
Waterloo Collegiate Institute
Secondary: Public
4.30 km
Resurrection Catholic Secondary School
Secondary: Catholic
1.30 km
-
Crater Park
0.67km -
Peter Roos Park
111 Westmount Rd S (John), Waterloo ON N2L 2L6 1.43km -
Bankside Park
Kitchener ON N2N 3K3 1.54km
-
President's Choice Financial ATM
563 Highland Rd W, Kitchener ON N2M 5K2 1.34km -
Scotiabank
491 Highland Rd W (at Westmount Rd. W.), Kitchener ON N2M 5K2 1.44km -
BMO Bank of Montreal
170 Highland Rd W (at Patrica St), Kitchener ON N2M 3C2 2.07km








