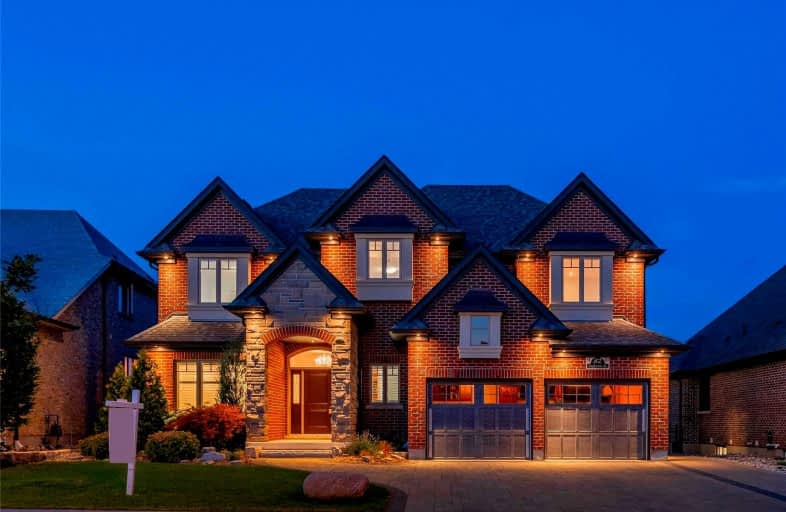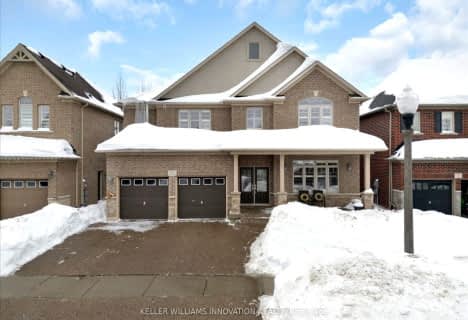Sold on Aug 22, 2022
Note: Property is not currently for sale or for rent.

-
Type: Detached
-
Style: 2-Storey
-
Size: 3000 sqft
-
Lot Size: 59 x 154 Feet
-
Age: No Data
-
Taxes: $8,097 per year
-
Days on Site: 34 Days
-
Added: Jul 19, 2022 (1 month on market)
-
Updated:
-
Last Checked: 3 months ago
-
MLS®#: X5703921
-
Listed By: Re/max twin city realty inc., brokerage
Backing Greenspace & The Grand River, This Elegantly Crafted Home Is Situated On An Oversized Lot & Located In One Of The Regions Most Prestigious Neighbourhoods - River Ridge! This Luxurious Home Offers 3182 Sf Of Beautifully Finished Living Space W/ Dream Kitchen W/ Soapstone Counters And A Great Rm W/ Gas Fireplace & Oversized Windows. Upstairs, A Luxurious Primary Suite Awaits W/ 2 Walk-In Closets, & Spa-Like 5-Pce Ensuite W/ Double Vanity, Jacuzzi Tub & Tiled Glass Shower. 3 Additional Bedrms (2 W/ "Jack-&-Jill" Ensuite), A 4-Pce Main Bath, & A Upper-Level Family Rm (5th Bedrm) Completes The Upper. Hardwood Floors (Carpet-Free), Designer Light Fixtures, Potlights, Ceiling Accents, Eased Wall Edges & More! The Luxury Continues Outdoors W/ Incredible Curb Appeal W/ Interlock Driveway, Professional Landscaping & An Extra-Deep, Fenced Yard W/ Unobstructed Views Of The Tranquil Greenspace Behind.
Extras
Premium Location: Backing The Grand River W/ Walking Trails & Walking Distance To Kiwanis Park & The Activities It Offers, This The Perfect Location On The Edge Of The City. Quick Access To Schools, Universities, Amenities, Shopping & Hwy
Property Details
Facts for 82 Eaglecrest Street, Kitchener
Status
Days on Market: 34
Last Status: Sold
Sold Date: Aug 22, 2022
Closed Date: Nov 21, 2022
Expiry Date: Sep 30, 2022
Sold Price: $1,700,000
Unavailable Date: Aug 22, 2022
Input Date: Jul 20, 2022
Property
Status: Sale
Property Type: Detached
Style: 2-Storey
Size (sq ft): 3000
Area: Kitchener
Availability Date: Flexible
Inside
Bedrooms: 5
Bathrooms: 4
Kitchens: 1
Rooms: 15
Den/Family Room: Yes
Air Conditioning: Central Air
Fireplace: Yes
Washrooms: 4
Building
Basement: Finished
Heat Type: Forced Air
Heat Source: Gas
Exterior: Brick
Exterior: Stone
Water Supply: Municipal
Special Designation: Unknown
Parking
Driveway: Pvt Double
Garage Spaces: 2
Garage Type: Attached
Covered Parking Spaces: 2
Total Parking Spaces: 4
Fees
Tax Year: 2022
Tax Legal Description: Lot 115, Plan 58M512 City Of Kitchener
Taxes: $8,097
Highlights
Feature: Grnbelt/Cons
Land
Cross Street: Falconbridge Drive
Municipality District: Kitchener
Fronting On: West
Pool: None
Sewer: Sewers
Lot Depth: 154 Feet
Lot Frontage: 59 Feet
Lot Irregularities: 66.85 Ft X 162.54 Ft
Additional Media
- Virtual Tour: https://unbranded.youriguide.com/82_eaglecrest_st_kitchener_on/
Rooms
Room details for 82 Eaglecrest Street, Kitchener
| Type | Dimensions | Description |
|---|---|---|
| Office Main | 3.20 x 3.94 | |
| Dining Main | 2.95 x 4.11 | |
| Kitchen Main | 4.27 x 5.03 | |
| Laundry Main | 4.11 x 1.96 | |
| Great Rm Main | 6.73 x 4.11 | |
| Mudroom Main | 4.60 x 2.31 | |
| Br 2nd | 4.42 x 3.56 | |
| Br 2nd | 4.39 x 4.24 | |
| Br 2nd | 3.66 x 4.60 | |
| Prim Bdrm 2nd | 4.72 x 4.17 | |
| Br 2nd | 5.66 x 3.91 |
| XXXXXXXX | XXX XX, XXXX |
XXXX XXX XXXX |
$X,XXX,XXX |
| XXX XX, XXXX |
XXXXXX XXX XXXX |
$X,XXX,XXX | |
| XXXXXXXX | XXX XX, XXXX |
XXXXXXX XXX XXXX |
|
| XXX XX, XXXX |
XXXXXX XXX XXXX |
$X,XXX,XXX |
| XXXXXXXX XXXX | XXX XX, XXXX | $1,700,000 XXX XXXX |
| XXXXXXXX XXXXXX | XXX XX, XXXX | $1,845,000 XXX XXXX |
| XXXXXXXX XXXXXXX | XXX XX, XXXX | XXX XXXX |
| XXXXXXXX XXXXXX | XXX XX, XXXX | $1,995,000 XXX XXXX |

St Teresa Catholic Elementary School
Elementary: CatholicLexington Public School
Elementary: PublicSandowne Public School
Elementary: PublicBridgeport Public School
Elementary: PublicSt Matthew Catholic Elementary School
Elementary: CatholicSt Luke Catholic Elementary School
Elementary: CatholicRosemount - U Turn School
Secondary: PublicSt David Catholic Secondary School
Secondary: CatholicKitchener Waterloo Collegiate and Vocational School
Secondary: PublicBluevale Collegiate Institute
Secondary: PublicGrand River Collegiate Institute
Secondary: PublicCameron Heights Collegiate Institute
Secondary: Public- 5 bath
- 5 bed
- 3500 sqft
11 Redtail Street, Kitchener, Ontario • N2K 4H9 • Kitchener



