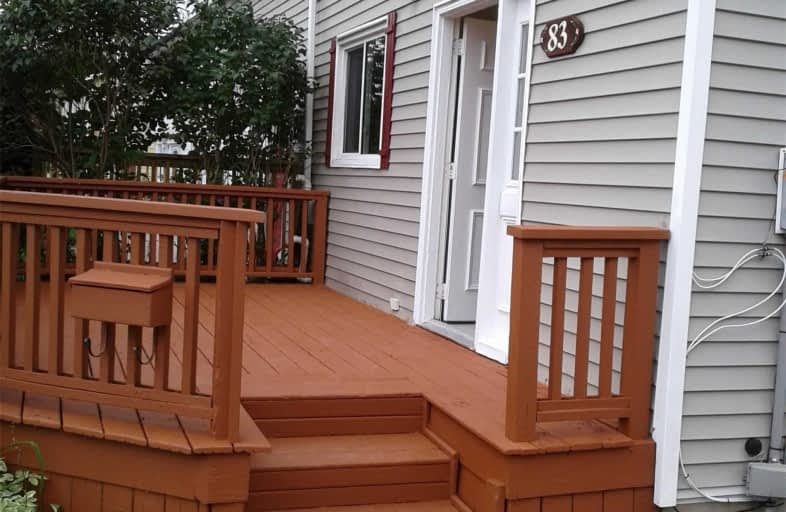Sold on Dec 22, 2020
Note: Property is not currently for sale or for rent.

-
Type: Semi-Detached
-
Style: 2-Storey
-
Size: 1500 sqft
-
Lot Size: 29.4 x 150.26 Feet
-
Age: No Data
-
Taxes: $2,569 per year
-
Days on Site: 12 Days
-
Added: Dec 10, 2020 (1 week on market)
-
Updated:
-
Last Checked: 3 months ago
-
MLS®#: X5062818
-
Listed By: Royal lepage signature realty, brokerage
Gorgeous Home In Kitchener Is Waiting For You! Large 3 Bedrooms & Two Washrooms! Recently Renovated Upstairs Washroom!Large Fenced-In Private Backyard (Approx 150 Feet Deep). Recently Paved Driveway! Plenty Of Windows & Natural Light! Amazing Home - Will Go Fast.
Extras
All Kitchen Appliances (Fridge, Stove), Washer/Dryer, Fixtures, Light Fixtures, Hot Water Tank (Owned), Air Conditioning(18), Roof(09), Furnace (13)
Property Details
Facts for 83 Blackhorne Drive, Kitchener
Status
Days on Market: 12
Last Status: Sold
Sold Date: Dec 22, 2020
Closed Date: Jan 15, 2021
Expiry Date: Mar 10, 2021
Sold Price: $470,000
Unavailable Date: Dec 22, 2020
Input Date: Dec 10, 2020
Prior LSC: Sold
Property
Status: Sale
Property Type: Semi-Detached
Style: 2-Storey
Size (sq ft): 1500
Area: Kitchener
Availability Date: 60 Tba
Inside
Bedrooms: 3
Bedrooms Plus: 1
Bathrooms: 2
Kitchens: 1
Rooms: 6
Den/Family Room: No
Air Conditioning: Central Air
Fireplace: No
Laundry Level: Lower
Washrooms: 2
Building
Basement: Part Fin
Heat Type: Forced Air
Heat Source: Gas
Exterior: Other
Exterior: Vinyl Siding
Energy Certificate: N
Water Supply: Municipal
Special Designation: Unknown
Parking
Driveway: Private
Garage Type: None
Covered Parking Spaces: 3
Total Parking Spaces: 3
Fees
Tax Year: 2019
Tax Legal Description: Pt Lt 124 Pl 1358 Kitchener As In 1170394;
Taxes: $2,569
Highlights
Feature: Clear View
Feature: Fenced Yard
Feature: Park
Feature: Place Of Worship
Feature: Public Transit
Feature: School
Land
Cross Street: Blockline And Strasb
Municipality District: Kitchener
Fronting On: South
Parcel Number: 226010297
Pool: None
Sewer: Sewers
Lot Depth: 150.26 Feet
Lot Frontage: 29.4 Feet
Lot Irregularities: 150.26Ft X 29.46Ft X
Acres: < .50
Zoning: Residential
Rooms
Room details for 83 Blackhorne Drive, Kitchener
| Type | Dimensions | Description |
|---|---|---|
| Kitchen Main | 2.49 x 5.41 | |
| Living Main | 4.09 x 5.51 | |
| Rec Main | 4.09 x 5.31 | |
| Master 2nd | 3.71 x 4.39 | |
| Br 2nd | 3.00 x 4.39 | |
| Br 2nd | 3.00 x 3.30 |
| XXXXXXXX | XXX XX, XXXX |
XXXX XXX XXXX |
$XXX,XXX |
| XXX XX, XXXX |
XXXXXX XXX XXXX |
$XXX,XXX | |
| XXXXXXXX | XXX XX, XXXX |
XXXXXX XXX XXXX |
$X,XXX |
| XXX XX, XXXX |
XXXXXX XXX XXXX |
$X,XXX | |
| XXXXXXXX | XXX XX, XXXX |
XXXXXXX XXX XXXX |
|
| XXX XX, XXXX |
XXXXXX XXX XXXX |
$X,XXX |
| XXXXXXXX XXXX | XXX XX, XXXX | $470,000 XXX XXXX |
| XXXXXXXX XXXXXX | XXX XX, XXXX | $479,900 XXX XXXX |
| XXXXXXXX XXXXXX | XXX XX, XXXX | $1,700 XXX XXXX |
| XXXXXXXX XXXXXX | XXX XX, XXXX | $1,650 XXX XXXX |
| XXXXXXXX XXXXXXX | XXX XX, XXXX | XXX XXXX |
| XXXXXXXX XXXXXX | XXX XX, XXXX | $1,650 XXX XXXX |

Monsignor Haller Catholic Elementary School
Elementary: CatholicAlpine Public School
Elementary: PublicBlessed Sacrament Catholic Elementary School
Elementary: CatholicOur Lady of Grace Catholic Elementary School
Elementary: CatholicÉÉC Cardinal-Léger
Elementary: CatholicGlencairn Public School
Elementary: PublicForest Heights Collegiate Institute
Secondary: PublicKitchener Waterloo Collegiate and Vocational School
Secondary: PublicEastwood Collegiate Institute
Secondary: PublicHuron Heights Secondary School
Secondary: PublicSt Mary's High School
Secondary: CatholicCameron Heights Collegiate Institute
Secondary: Public


