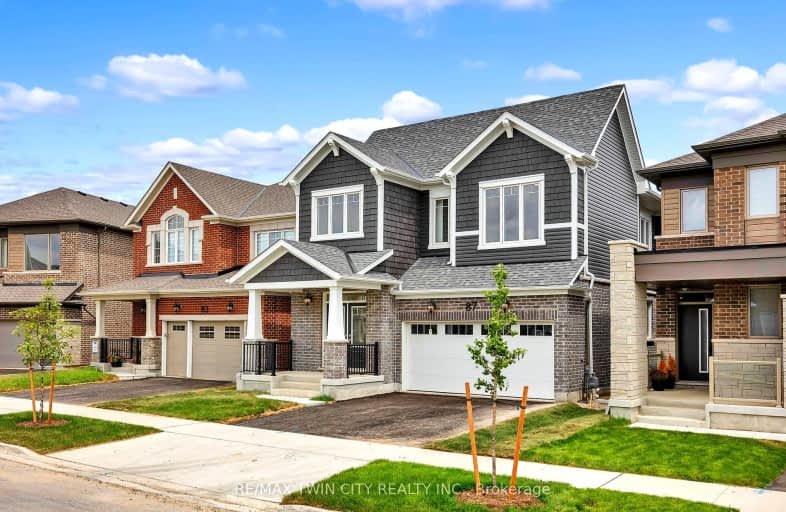Somewhat Walkable
- Some errands can be accomplished on foot.
51
/100
Some Transit
- Most errands require a car.
42
/100
Somewhat Bikeable
- Most errands require a car.
34
/100

Trillium Public School
Elementary: Public
2.01 km
Glencairn Public School
Elementary: Public
1.44 km
Laurentian Public School
Elementary: Public
1.84 km
John Sweeney Catholic Elementary School
Elementary: Catholic
1.72 km
Williamsburg Public School
Elementary: Public
0.37 km
W.T. Townshend Public School
Elementary: Public
1.30 km
Forest Heights Collegiate Institute
Secondary: Public
3.25 km
Kitchener Waterloo Collegiate and Vocational School
Secondary: Public
6.21 km
Eastwood Collegiate Institute
Secondary: Public
5.53 km
Huron Heights Secondary School
Secondary: Public
2.96 km
St Mary's High School
Secondary: Catholic
3.42 km
Cameron Heights Collegiate Institute
Secondary: Public
5.26 km
-
Max Becker Common
Max Becker Dr (at Commonwealth St.), Kitchener ON 0.52km -
West Oak Park
Kitchener ON N2R 0K7 2.04km -
Forest Hill Park
2.86km
-
TD Bank Financial Group
1187 Fischer Hallman Rd (at Max Becker Dr), Kitchener ON N2E 4H9 0.72km -
CIBC Cash Dispenser
1178 Fischer Hallman Rd, Kitchener ON N2E 3Z3 0.77km -
Libro Credit Union
1170 Fischer Hallman Rd, Kitchener ON N2E 3Z3 0.86km














