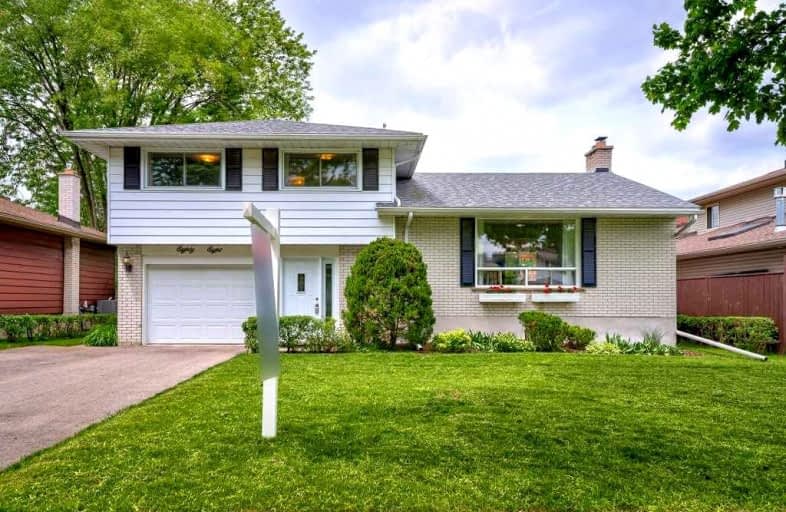
Smithson Public School
Elementary: Public
0.87 km
Canadian Martyrs Catholic Elementary School
Elementary: Catholic
1.22 km
St Daniel Catholic Elementary School
Elementary: Catholic
0.45 km
Crestview Public School
Elementary: Public
0.86 km
Stanley Park Public School
Elementary: Public
0.38 km
Franklin Public School
Elementary: Public
0.89 km
Rosemount - U Turn School
Secondary: Public
1.27 km
Bluevale Collegiate Institute
Secondary: Public
4.72 km
Eastwood Collegiate Institute
Secondary: Public
1.58 km
Grand River Collegiate Institute
Secondary: Public
1.26 km
St Mary's High School
Secondary: Catholic
3.90 km
Cameron Heights Collegiate Institute
Secondary: Public
2.60 km













