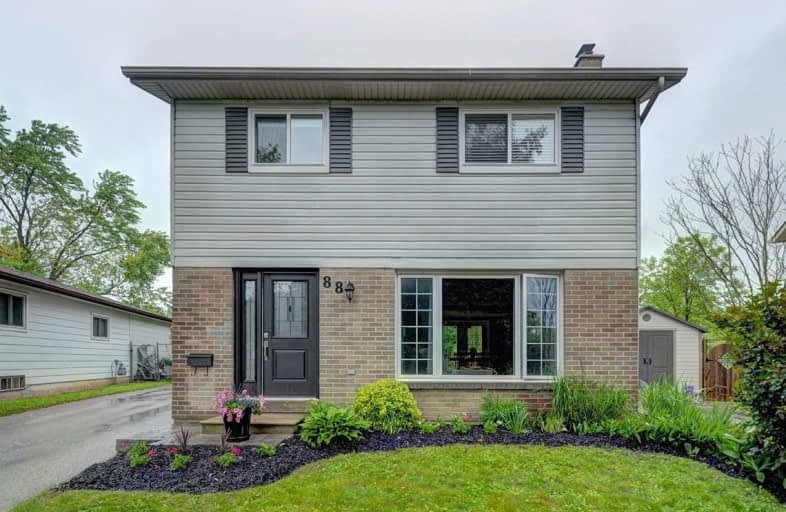Sold on Jun 13, 2019
Note: Property is not currently for sale or for rent.

-
Type: Detached
-
Style: 2-Storey
-
Size: 1100 sqft
-
Lot Size: 35 x 165 Feet
-
Age: No Data
-
Taxes: $2,887 per year
-
Days on Site: 2 Days
-
Added: Sep 07, 2019 (2 days on market)
-
Updated:
-
Last Checked: 3 months ago
-
MLS®#: X4481720
-
Listed By: Benjamins realty inc., brokerage
Welcome Home To 88 Rossford Crescent In Victoria Hills, Kitchener. This 4 Bedroom, 2 Bath Home Is Set On A Deep Lot Backing Onto Gzowski Park. Sharp Updates Include Luxury Vinyl Plank Flooring, Wide Trims, Crown Moulding, Interior Doors, Plush Carpeting, & Designer Paint Throughout. The Kitchen Features New S/S Appliances (2017) And A Quartz Counter. Furnace And A/C 2017, Newer Panel, Roof 2016, Vinyl Windows. Central Location, Minutes To Expressway And Dt Ki
Extras
**Interboard Listing: Kitchener Waterloo R.E. Assoc**
Property Details
Facts for 88 Rossford Crescent, Kitchener
Status
Days on Market: 2
Last Status: Sold
Sold Date: Jun 13, 2019
Closed Date: Sep 30, 2019
Expiry Date: Sep 11, 2019
Sold Price: $455,000
Unavailable Date: Jun 13, 2019
Input Date: Jun 11, 2019
Prior LSC: Listing with no contract changes
Property
Status: Sale
Property Type: Detached
Style: 2-Storey
Size (sq ft): 1100
Area: Kitchener
Inside
Bedrooms: 4
Bathrooms: 2
Kitchens: 1
Rooms: 2
Den/Family Room: Yes
Air Conditioning: Central Air
Fireplace: No
Washrooms: 2
Building
Basement: Finished
Basement 2: Full
Heat Type: Forced Air
Heat Source: Gas
Exterior: Brick
Exterior: Vinyl Siding
Energy Certificate: N
Green Verification Status: N
Water Supply: Municipal
Special Designation: Unknown
Parking
Driveway: Private
Garage Type: None
Covered Parking Spaces: 5
Total Parking Spaces: 5
Fees
Tax Year: 2019
Tax Legal Description: Lt 247 Pl 1295 Kitchener; S/T 422526; Kitchener
Taxes: $2,887
Land
Cross Street: Markwood Dr & Rossf
Municipality District: Kitchener
Fronting On: South
Parcel Number: 224480275
Pool: None
Sewer: Sewers
Lot Depth: 165 Feet
Lot Frontage: 35 Feet
Lot Irregularities: 58.72 Ft * 33.05Ft *
Acres: < .50
Rooms
Room details for 88 Rossford Crescent, Kitchener
| Type | Dimensions | Description |
|---|---|---|
| Living Main | 4.55 x 4.60 | |
| Dining Main | 2.79 x 3.05 | |
| Kitchen Main | 2.06 x 3.66 | |
| Br 2nd | 2.74 x 3.73 | |
| Br 2nd | 2.36 x 3.63 | |
| Br 2nd | 2.59 x 2.82 | |
| Br 2nd | 2.34 x 3.33 | |
| Bathroom 2nd | - | 4 Pc Bath |
| Rec Bsmt | 3.63 x 6.53 | |
| Laundry Bsmt | - | |
| Bathroom Bsmt | - | 2 Pc Bath |
| XXXXXXXX | XXX XX, XXXX |
XXXX XXX XXXX |
$XXX,XXX |
| XXX XX, XXXX |
XXXXXX XXX XXXX |
$XXX,XXX |
| XXXXXXXX XXXX | XXX XX, XXXX | $455,000 XXX XXXX |
| XXXXXXXX XXXXXX | XXX XX, XXXX | $399,900 XXX XXXX |

Our Lady of Lourdes Catholic Elementary School
Elementary: CatholicWestmount Public School
Elementary: PublicSouthridge Public School
Elementary: PublicA R Kaufman Public School
Elementary: PublicSt Dominic Savio Catholic Elementary School
Elementary: CatholicEmpire Public School
Elementary: PublicSt David Catholic Secondary School
Secondary: CatholicForest Heights Collegiate Institute
Secondary: PublicKitchener Waterloo Collegiate and Vocational School
Secondary: PublicBluevale Collegiate Institute
Secondary: PublicWaterloo Collegiate Institute
Secondary: PublicResurrection Catholic Secondary School
Secondary: Catholic

