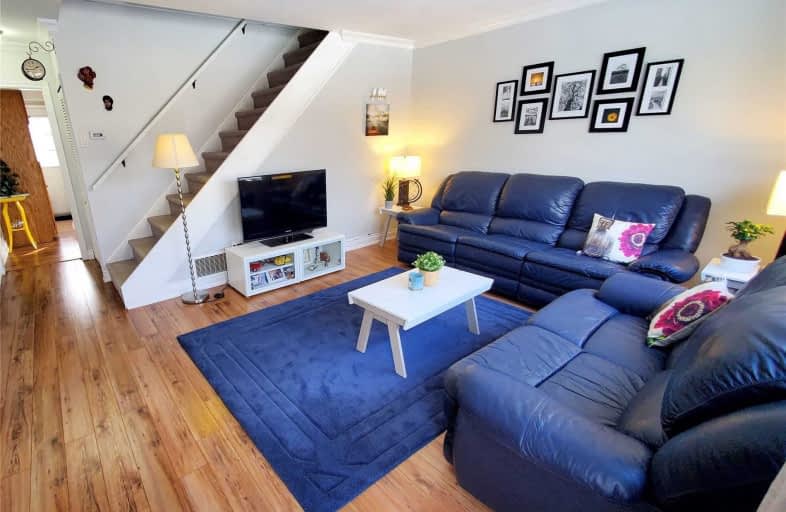
Trillium Public School
Elementary: Public
0.89 km
Monsignor Haller Catholic Elementary School
Elementary: Catholic
0.90 km
St Bernadette Catholic Elementary School
Elementary: Catholic
1.08 km
Queen Elizabeth Public School
Elementary: Public
1.13 km
Laurentian Public School
Elementary: Public
1.04 km
Forest Hill Public School
Elementary: Public
0.60 km
Forest Heights Collegiate Institute
Secondary: Public
1.90 km
Kitchener Waterloo Collegiate and Vocational School
Secondary: Public
3.45 km
Eastwood Collegiate Institute
Secondary: Public
3.41 km
Huron Heights Secondary School
Secondary: Public
4.29 km
St Mary's High School
Secondary: Catholic
2.43 km
Cameron Heights Collegiate Institute
Secondary: Public
2.54 km




