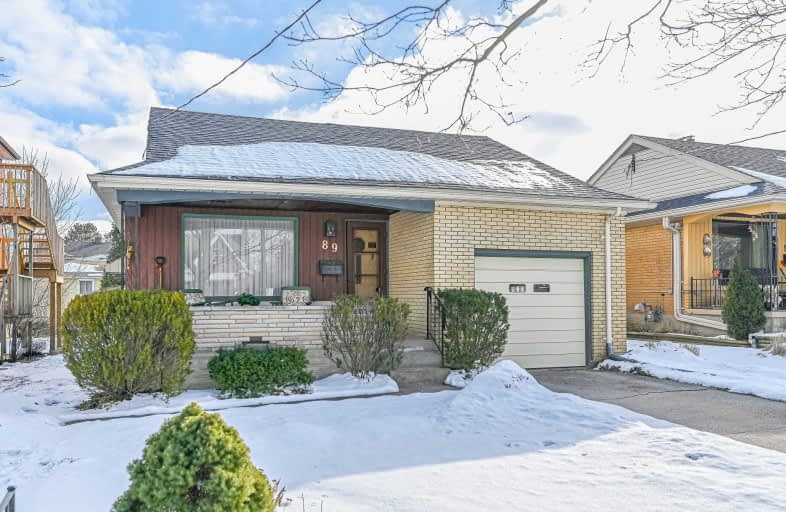
King Edward Public School
Elementary: Public
1.35 km
Westmount Public School
Elementary: Public
0.98 km
St John Catholic Elementary School
Elementary: Catholic
0.65 km
Queensmount Public School
Elementary: Public
1.08 km
A R Kaufman Public School
Elementary: Public
0.80 km
J F Carmichael Public School
Elementary: Public
0.78 km
Forest Heights Collegiate Institute
Secondary: Public
2.16 km
Kitchener Waterloo Collegiate and Vocational School
Secondary: Public
1.37 km
Bluevale Collegiate Institute
Secondary: Public
3.65 km
Waterloo Collegiate Institute
Secondary: Public
4.21 km
Resurrection Catholic Secondary School
Secondary: Catholic
2.76 km
Cameron Heights Collegiate Institute
Secondary: Public
2.49 km



