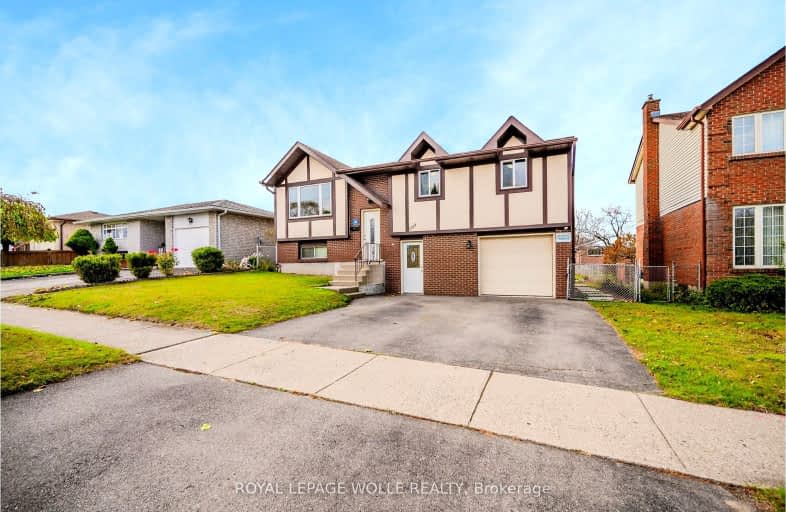Car-Dependent
- Almost all errands require a car.
23
/100
Some Transit
- Most errands require a car.
47
/100
Somewhat Bikeable
- Most errands require a car.
48
/100

Alpine Public School
Elementary: Public
1.16 km
Blessed Sacrament Catholic Elementary School
Elementary: Catholic
0.68 km
Our Lady of Grace Catholic Elementary School
Elementary: Catholic
1.13 km
ÉÉC Cardinal-Léger
Elementary: Catholic
0.59 km
Country Hills Public School
Elementary: Public
0.62 km
Glencairn Public School
Elementary: Public
1.27 km
Rosemount - U Turn School
Secondary: Public
5.99 km
Forest Heights Collegiate Institute
Secondary: Public
4.09 km
Eastwood Collegiate Institute
Secondary: Public
3.51 km
Huron Heights Secondary School
Secondary: Public
1.87 km
St Mary's High School
Secondary: Catholic
1.17 km
Cameron Heights Collegiate Institute
Secondary: Public
3.90 km
-
McLennan Park
902 Ottawa St S (Strasburg Rd.), Kitchener ON N2E 1T4 1.15km -
Laurentian Park
Westmount Rd E, Kitchener ON 2.33km -
Banffshire Park
Banffshire St, Kitchener ON 2.72km
-
TD Canada Trust ATM
700 Strasburg Rd, Kitchener ON N2E 2M2 0.57km -
BMO Bank of Montreal
795 Ottawa St S (at Strasburg Rd), Kitchener ON N2E 0A5 1.7km -
CIBC Cash Dispenser
795 Ottawa St, Kitchener ON N2E 1B6 1.75km








