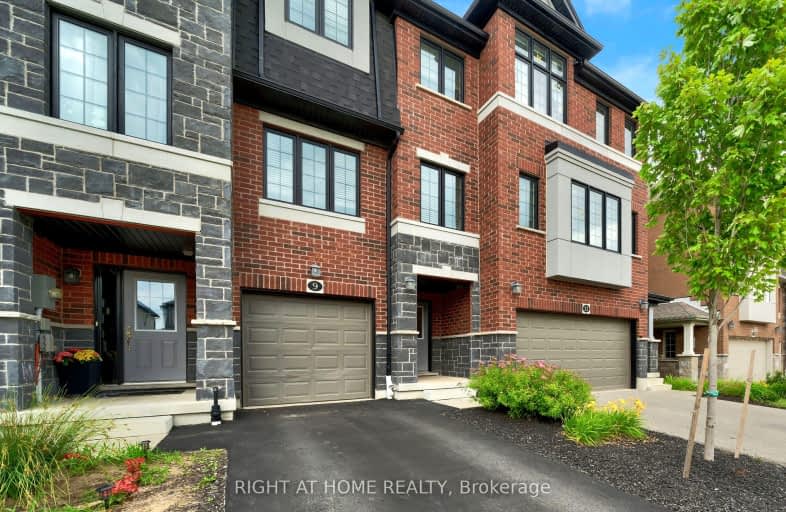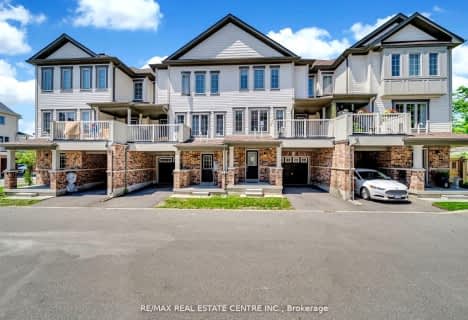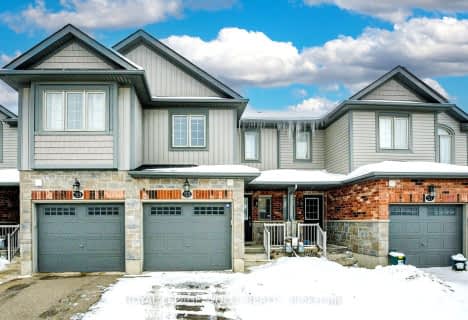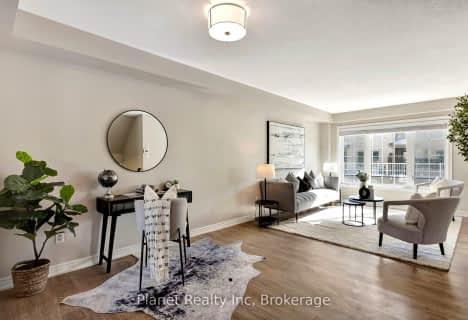Car-Dependent
- Almost all errands require a car.
10
/100
Some Transit
- Most errands require a car.
28
/100
Somewhat Bikeable
- Most errands require a car.
27
/100

Groh Public School
Elementary: Public
1.56 km
St Timothy Catholic Elementary School
Elementary: Catholic
2.37 km
Pioneer Park Public School
Elementary: Public
3.05 km
St Kateri Tekakwitha Catholic Elementary School
Elementary: Catholic
3.15 km
Doon Public School
Elementary: Public
1.26 km
J W Gerth Public School
Elementary: Public
1.81 km
ÉSC Père-René-de-Galinée
Secondary: Catholic
6.21 km
Preston High School
Secondary: Public
4.70 km
Eastwood Collegiate Institute
Secondary: Public
7.85 km
Huron Heights Secondary School
Secondary: Public
4.33 km
Grand River Collegiate Institute
Secondary: Public
9.18 km
St Mary's High School
Secondary: Catholic
6.31 km
-
Wheatfield Park
Kitchener ON 2.74km -
Upper Canada Park
Kitchener ON 2.94km -
Carlyle Park
Pioneer Dr, Kitchener ON 3.28km
-
TD Canada Trust ATM
123 Pioneer Dr, Kitchener ON N2P 2A3 2.26km -
BMO Bank of Montreal
4574 King St E, Kitchener ON N2P 2G6 4.23km -
Scotiabank
4574 King St E, Kitchener ON N2P 2G6 4.23km











