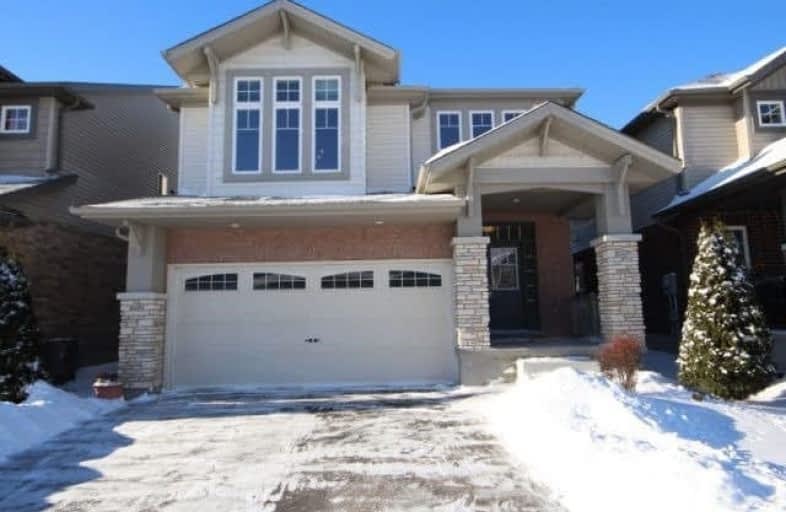
Trillium Public School
Elementary: Public
1.61 km
Monsignor Haller Catholic Elementary School
Elementary: Catholic
1.80 km
Glencairn Public School
Elementary: Public
1.03 km
Laurentian Public School
Elementary: Public
1.47 km
Williamsburg Public School
Elementary: Public
0.33 km
W.T. Townshend Public School
Elementary: Public
1.30 km
Forest Heights Collegiate Institute
Secondary: Public
3.02 km
Kitchener Waterloo Collegiate and Vocational School
Secondary: Public
5.85 km
Eastwood Collegiate Institute
Secondary: Public
5.12 km
Huron Heights Secondary School
Secondary: Public
2.89 km
St Mary's High School
Secondary: Catholic
3.05 km
Cameron Heights Collegiate Institute
Secondary: Public
4.84 km









