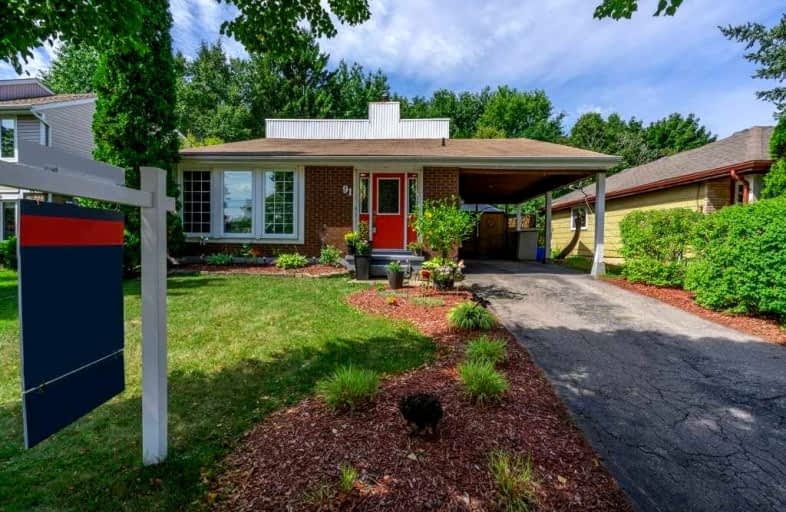
St Mark Catholic Elementary School
Elementary: Catholic
0.72 km
Meadowlane Public School
Elementary: Public
0.95 km
Driftwood Park Public School
Elementary: Public
1.47 km
Southridge Public School
Elementary: Public
0.99 km
St Dominic Savio Catholic Elementary School
Elementary: Catholic
1.07 km
Westheights Public School
Elementary: Public
0.96 km
Forest Heights Collegiate Institute
Secondary: Public
0.68 km
Kitchener Waterloo Collegiate and Vocational School
Secondary: Public
3.61 km
Bluevale Collegiate Institute
Secondary: Public
5.86 km
Waterloo Collegiate Institute
Secondary: Public
5.80 km
Resurrection Catholic Secondary School
Secondary: Catholic
2.03 km
Cameron Heights Collegiate Institute
Secondary: Public
4.37 km














