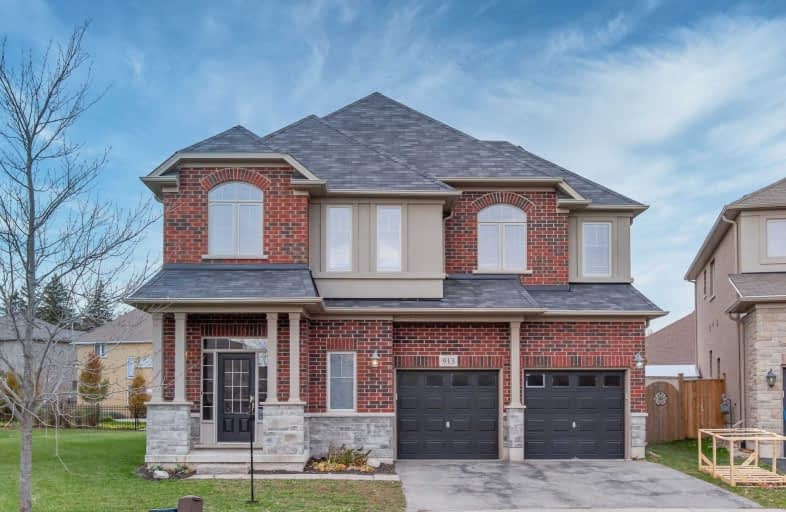Sold on Nov 10, 2020
Note: Property is not currently for sale or for rent.

-
Type: Detached
-
Style: 2-Storey
-
Size: 3000 sqft
-
Lot Size: 39.03 x 137.8 Feet
-
Age: 6-15 years
-
Taxes: $7,015 per year
-
Days on Site: 6 Days
-
Added: Nov 04, 2020 (6 days on market)
-
Updated:
-
Last Checked: 3 months ago
-
MLS®#: X4978750
-
Listed By: Bay street group inc., brokerage
Lovely 5 Bedroom 8 Years Family Home In "Nestings" Off River Ridge, Located On A Rare Find Quiet Court, On A Premium Pie-Shaped Lot Over 9000Sqf. Walking Distance To Sough-After Kiwanis Park And Wading Pool.Spacious Principal Rooms Throughout. Hardwood Flooring Throughout. Double-Sided Gas Fireplace, Main Floor Den/Office. Updated Eat-In Kitchen With Granite Counters, Ceramic Backsplash And Large Island With Undermount Sink, Pantry, Walk To Pool-Sized Yard.
Extras
Upper Level Includes 5 Bedrooms, Master With Luxury Ensuite, 2nd With 4Pcs Ensuite, 3rd 4th Shared "Jack 'N Jill" Bath. 5th With Washer And Dryer Rough-In Closet As Optional Laundry.Existing S/S Appliance, Elfs,Water Softner,Drinking Water
Property Details
Facts for 913 King Rail Court, Kitchener
Status
Days on Market: 6
Last Status: Sold
Sold Date: Nov 10, 2020
Closed Date: Dec 03, 2020
Expiry Date: Jun 30, 2021
Sold Price: $1,095,200
Unavailable Date: Nov 10, 2020
Input Date: Nov 04, 2020
Prior LSC: Listing with no contract changes
Property
Status: Sale
Property Type: Detached
Style: 2-Storey
Size (sq ft): 3000
Age: 6-15
Area: Kitchener
Availability Date: Immediately
Assessment Amount: $638,000
Assessment Year: 2016
Inside
Bedrooms: 5
Bathrooms: 4
Kitchens: 1
Rooms: 13
Den/Family Room: Yes
Air Conditioning: Central Air
Fireplace: Yes
Washrooms: 4
Building
Basement: Full
Basement 2: Unfinished
Heat Type: Forced Air
Heat Source: Gas
Exterior: Brick
Exterior: Vinyl Siding
Water Supply: Municipal
Special Designation: Unknown
Parking
Driveway: Pvt Double
Garage Spaces: 2
Garage Type: Attached
Covered Parking Spaces: 2
Total Parking Spaces: 4
Fees
Tax Year: 2019
Tax Legal Description: Lot 79, Plan 58M511 Subject To Easement In Gross P
Taxes: $7,015
Land
Cross Street: Lexington/Lincoln Vi
Municipality District: Kitchener
Fronting On: North
Parcel Number: 227101356
Pool: None
Sewer: Sewers
Lot Depth: 137.8 Feet
Lot Frontage: 39.03 Feet
Lot Irregularities: 107.20*100.8
Acres: < .50
Additional Media
- Virtual Tour: https://tours.visualadvantage.ca/cp/ade078a2/
Rooms
Room details for 913 King Rail Court, Kitchener
| Type | Dimensions | Description |
|---|---|---|
| Kitchen Main | 3.51 x 6.76 | W/O To Yard |
| Family Main | 4.42 x 4.34 | Fireplace |
| Dining Main | 4.42 x 3.25 | Combined W/Dining |
| Office Main | 3.15 x 4.14 | Wood Floor |
| Master 2nd | 4.62 x 5.38 | 4 Pc Ensuite |
| 2nd Br 2nd | 3.66 x 3.66 | 4 Pc Ensuite |
| 3rd Br 2nd | 3.51 x 4.17 | W/I Closet |
| 4th Br 2nd | 3.66 x 4.72 | W/I Closet |
| 5th Br 2nd | 4.57 x 3.96 | Wood Floor |
| XXXXXXXX | XXX XX, XXXX |
XXXX XXX XXXX |
$X,XXX,XXX |
| XXX XX, XXXX |
XXXXXX XXX XXXX |
$X,XXX,XXX |
| XXXXXXXX XXXX | XXX XX, XXXX | $1,095,200 XXX XXXX |
| XXXXXXXX XXXXXX | XXX XX, XXXX | $1,099,000 XXX XXXX |

Lexington Public School
Elementary: PublicSandowne Public School
Elementary: PublicBridgeport Public School
Elementary: PublicSt Matthew Catholic Elementary School
Elementary: CatholicSt Luke Catholic Elementary School
Elementary: CatholicLester B Pearson PS Public School
Elementary: PublicRosemount - U Turn School
Secondary: PublicSt David Catholic Secondary School
Secondary: CatholicKitchener Waterloo Collegiate and Vocational School
Secondary: PublicBluevale Collegiate Institute
Secondary: PublicWaterloo Collegiate Institute
Secondary: PublicCameron Heights Collegiate Institute
Secondary: Public

