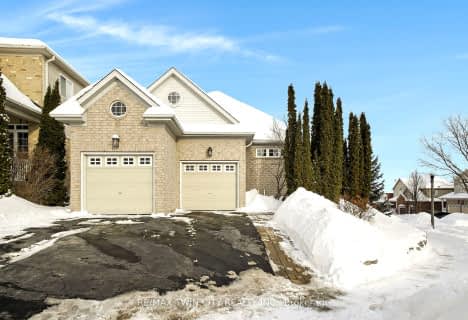
Groh Public School
Elementary: Public
1.43 km
St Timothy Catholic Elementary School
Elementary: Catholic
2.42 km
Pioneer Park Public School
Elementary: Public
3.10 km
St Kateri Tekakwitha Catholic Elementary School
Elementary: Catholic
3.16 km
Doon Public School
Elementary: Public
1.41 km
J W Gerth Public School
Elementary: Public
1.81 km
ÉSC Père-René-de-Galinée
Secondary: Catholic
6.38 km
Preston High School
Secondary: Public
4.85 km
Eastwood Collegiate Institute
Secondary: Public
7.93 km
Huron Heights Secondary School
Secondary: Public
4.32 km
Grand River Collegiate Institute
Secondary: Public
9.31 km
St Mary's High School
Secondary: Catholic
6.36 km






