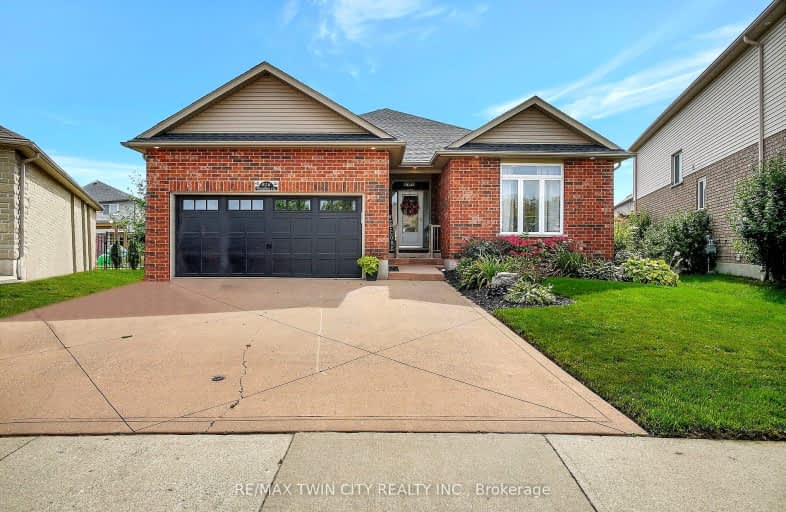Car-Dependent
- Most errands require a car.
33
/100
Some Transit
- Most errands require a car.
27
/100
Somewhat Bikeable
- Most errands require a car.
41
/100

Blessed Sacrament Catholic Elementary School
Elementary: Catholic
2.27 km
ÉÉC Cardinal-Léger
Elementary: Catholic
2.33 km
Glencairn Public School
Elementary: Public
2.75 km
John Sweeney Catholic Elementary School
Elementary: Catholic
1.33 km
Williamsburg Public School
Elementary: Public
2.50 km
Jean Steckle Public School
Elementary: Public
0.23 km
Forest Heights Collegiate Institute
Secondary: Public
5.34 km
Kitchener Waterloo Collegiate and Vocational School
Secondary: Public
7.96 km
Eastwood Collegiate Institute
Secondary: Public
6.18 km
Huron Heights Secondary School
Secondary: Public
1.64 km
St Mary's High School
Secondary: Catholic
3.83 km
Cameron Heights Collegiate Institute
Secondary: Public
6.49 km













