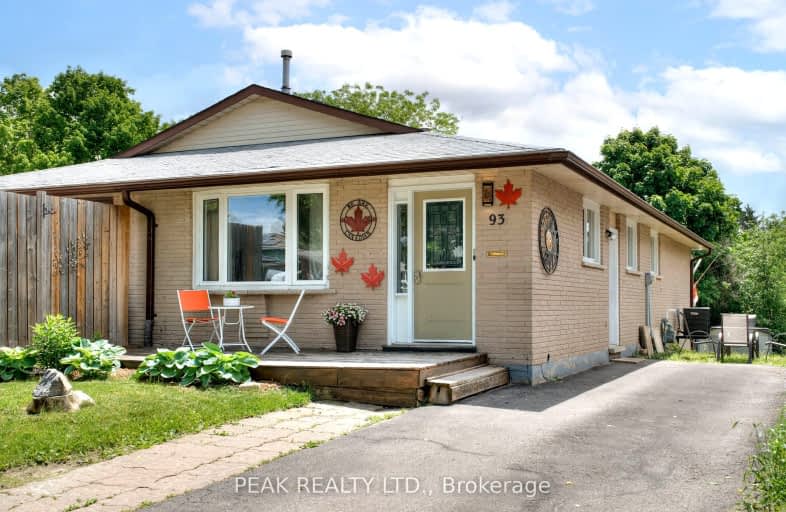Somewhat Walkable
- Some errands can be accomplished on foot.
67
/100
Some Transit
- Most errands require a car.
48
/100
Very Bikeable
- Most errands can be accomplished on bike.
73
/100

Westmount Public School
Elementary: Public
1.30 km
Southridge Public School
Elementary: Public
1.62 km
A R Kaufman Public School
Elementary: Public
0.75 km
St Dominic Savio Catholic Elementary School
Elementary: Catholic
0.98 km
Empire Public School
Elementary: Public
1.64 km
Sandhills Public School
Elementary: Public
1.34 km
St David Catholic Secondary School
Secondary: Catholic
4.85 km
Forest Heights Collegiate Institute
Secondary: Public
1.82 km
Kitchener Waterloo Collegiate and Vocational School
Secondary: Public
2.48 km
Bluevale Collegiate Institute
Secondary: Public
4.60 km
Waterloo Collegiate Institute
Secondary: Public
4.33 km
Resurrection Catholic Secondary School
Secondary: Catholic
1.25 km
-
Filsinger Park Playground
Kitchener ON 0.83km -
Peter Roos Park
111 Westmount Rd S (John), Waterloo ON N2L 2L6 1.45km -
Resurrection Park
1.54km
-
TD Bank Financial Group
875 Highland Rd W (at Fischer Hallman Rd), Kitchener ON N2N 2Y2 1.39km -
Scotiabank
491 Highland Rd W (at Westmount Rd. W.), Kitchener ON N2M 5K2 1.47km -
Pay2Day
324 Highland Rd W, Kitchener ON N2M 5G2 1.75km













