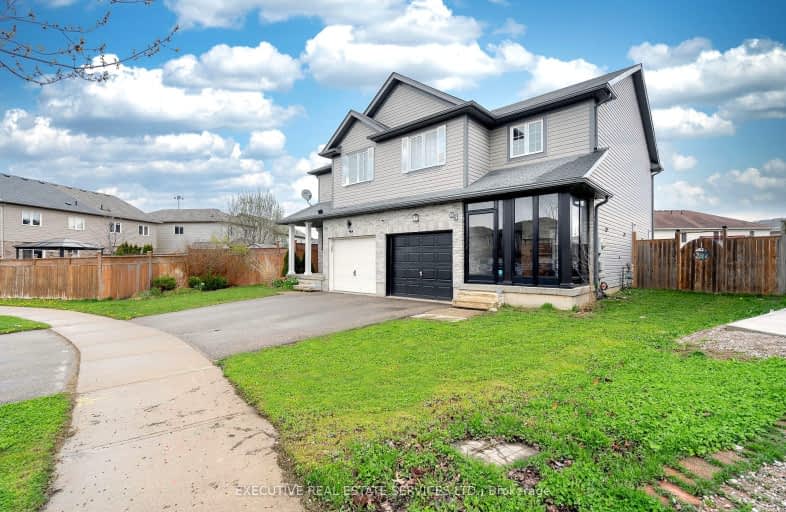Somewhat Walkable
- Some errands can be accomplished on foot.
66
/100
Good Transit
- Some errands can be accomplished by public transportation.
51
/100
Bikeable
- Some errands can be accomplished on bike.
64
/100

Trillium Public School
Elementary: Public
0.94 km
St Paul Catholic Elementary School
Elementary: Catholic
0.89 km
Laurentian Public School
Elementary: Public
0.63 km
Southridge Public School
Elementary: Public
1.30 km
Queensmount Public School
Elementary: Public
1.53 km
Forest Hill Public School
Elementary: Public
0.66 km
Forest Heights Collegiate Institute
Secondary: Public
1.29 km
Kitchener Waterloo Collegiate and Vocational School
Secondary: Public
3.92 km
Resurrection Catholic Secondary School
Secondary: Catholic
3.89 km
Huron Heights Secondary School
Secondary: Public
4.38 km
St Mary's High School
Secondary: Catholic
3.08 km
Cameron Heights Collegiate Institute
Secondary: Public
3.43 km
-
Concordia Park
Greenbrook Dr, Kitchener ON 1.33km -
McLennan Park
902 Ottawa St S (Strasburg Rd.), Kitchener ON N2E 1T4 1.76km -
Max Becker Common
Max Becker Dr (at Commonwealth St.), Kitchener ON 1.8km
-
BMO Bank of Montreal
795 Ottawa St S (at Strasburg Rd), Kitchener ON N2E 0A5 1.52km -
RBC Royal Bank ATM
1178 Fischer-Hallman Rd, Kitchener ON N2E 3Z3 1.64km -
CIBC
245C Strasburg Rd, Kitchener ON N2E 3W7 1.74km














