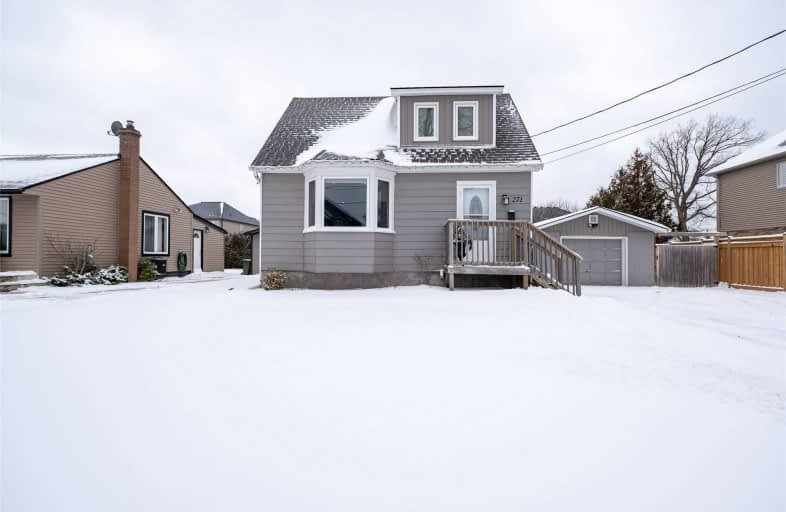
3D Walkthrough

Eastdale Public School
Elementary: Public
2.06 km
St. Clare of Assisi Catholic Elementary School
Elementary: Catholic
0.98 km
Our Lady of Peace Catholic Elementary School
Elementary: Catholic
0.15 km
Mountain View Public School
Elementary: Public
1.56 km
St. Francis Xavier Catholic Elementary School
Elementary: Catholic
1.78 km
Memorial Public School
Elementary: Public
1.51 km
Delta Secondary School
Secondary: Public
8.62 km
Glendale Secondary School
Secondary: Public
5.65 km
Sir Winston Churchill Secondary School
Secondary: Public
7.05 km
Orchard Park Secondary School
Secondary: Public
0.54 km
Saltfleet High School
Secondary: Public
7.02 km
Cardinal Newman Catholic Secondary School
Secondary: Catholic
2.83 km


