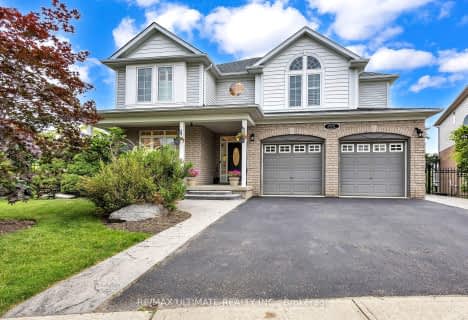Car-Dependent
- Almost all errands require a car.
Some Transit
- Most errands require a car.
Somewhat Bikeable
- Most errands require a car.

Groh Public School
Elementary: PublicSt Timothy Catholic Elementary School
Elementary: CatholicPioneer Park Public School
Elementary: PublicBrigadoon Public School
Elementary: PublicDoon Public School
Elementary: PublicJ W Gerth Public School
Elementary: PublicÉSC Père-René-de-Galinée
Secondary: CatholicPreston High School
Secondary: PublicEastwood Collegiate Institute
Secondary: PublicHuron Heights Secondary School
Secondary: PublicGrand River Collegiate Institute
Secondary: PublicSt Mary's High School
Secondary: Catholic-
Wheatfield Park
Kitchener ON 2.04km -
Upper Canada Park
Kitchener ON 2.42km -
Kuntz Park
300 Lookout Lane, Kitchener ON 2.93km
-
Bitcoin Depot - Bitcoin ATM
1606 Battler Rd, Kitchener ON N2R 0C9 3.4km -
CoinFlip Bitcoin ATM
4396 King St E, Kitchener ON N2P 2G4 4.48km -
Mennonite Savings and Credit Union
1265 Strasburg Rd, Kitchener ON N2R 1S6 4.77km
- 4 bath
- 4 bed
- 3000 sqft
199 Forest Creek Drive, Kitchener, Ontario • N2P 2R3 • Kitchener
- 4 bath
- 4 bed
- 2500 sqft
75 Monarch Woods Drive, Kitchener, Ontario • N2P 2J6 • Kitchener












