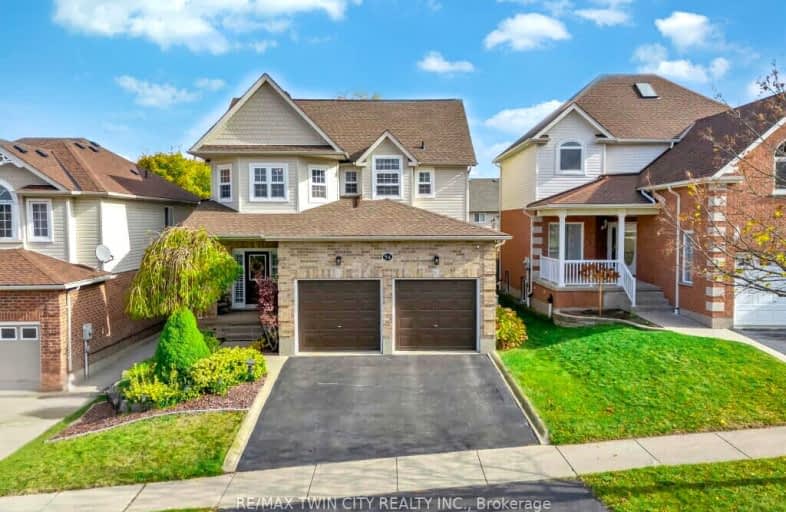Car-Dependent
- Most errands require a car.
27
/100
Some Transit
- Most errands require a car.
42
/100
Somewhat Bikeable
- Almost all errands require a car.
24
/100

Groh Public School
Elementary: Public
1.46 km
St Timothy Catholic Elementary School
Elementary: Catholic
1.51 km
Pioneer Park Public School
Elementary: Public
2.19 km
St Kateri Tekakwitha Catholic Elementary School
Elementary: Catholic
2.32 km
Doon Public School
Elementary: Public
0.72 km
J W Gerth Public School
Elementary: Public
1.08 km
ÉSC Père-René-de-Galinée
Secondary: Catholic
5.90 km
Preston High School
Secondary: Public
4.98 km
Eastwood Collegiate Institute
Secondary: Public
7.00 km
Huron Heights Secondary School
Secondary: Public
3.57 km
Grand River Collegiate Institute
Secondary: Public
8.42 km
St Mary's High School
Secondary: Catholic
5.45 km
-
Windrush Park
Autumn Ridge Trail, Kitchener ON 0.22km -
Butterfly Park
0.88km -
John Erb Park
490 Preston Pky (Hillview), Cambridge ON 4.14km
-
TD Canada Trust Branch and ATM
123 Pioneer Dr, Kitchener ON N2P 2A3 1.39km -
President's Choice Financial ATM
123 Pioneer Pk, Kitchener ON N2P 1K8 1.42km -
TD Bank Financial Group
4233 King St E, Kitchener ON N2P 2E9 3.78km







