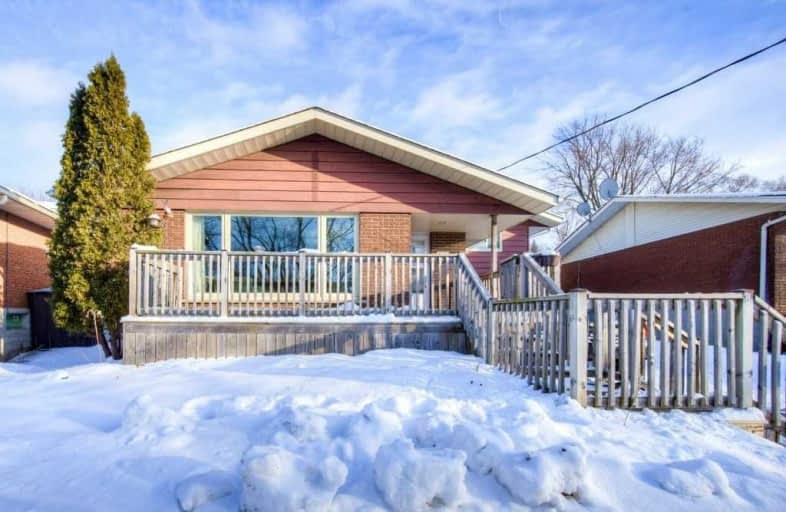
Trillium Public School
Elementary: Public
1.25 km
St Paul Catholic Elementary School
Elementary: Catholic
0.60 km
Laurentian Public School
Elementary: Public
0.93 km
Southridge Public School
Elementary: Public
1.04 km
Queensmount Public School
Elementary: Public
1.39 km
Forest Hill Public School
Elementary: Public
0.69 km
Forest Heights Collegiate Institute
Secondary: Public
0.98 km
Kitchener Waterloo Collegiate and Vocational School
Secondary: Public
3.81 km
Resurrection Catholic Secondary School
Secondary: Catholic
3.59 km
Huron Heights Secondary School
Secondary: Public
4.68 km
St Mary's High School
Secondary: Catholic
3.37 km
Cameron Heights Collegiate Institute
Secondary: Public
3.52 km









