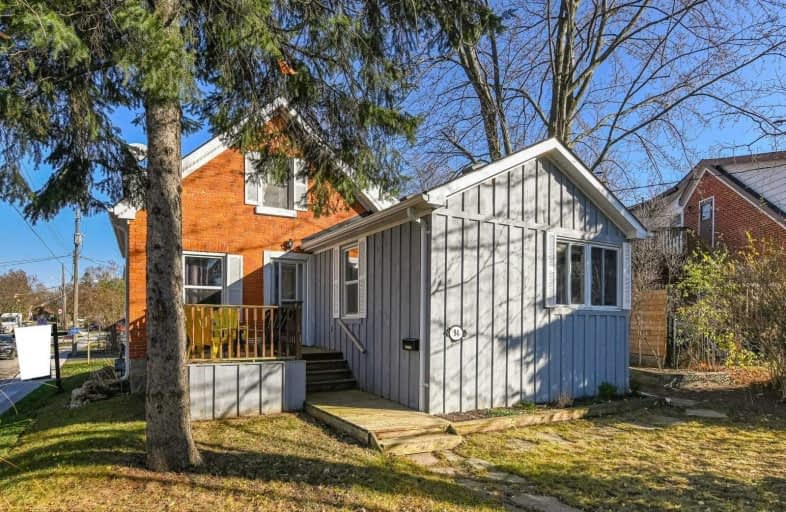
Courtland Avenue Public School
Elementary: Public
1.29 km
St Bernadette Catholic Elementary School
Elementary: Catholic
0.63 km
Queen Elizabeth Public School
Elementary: Public
1.21 km
Queensmount Public School
Elementary: Public
0.89 km
J F Carmichael Public School
Elementary: Public
0.64 km
Forest Hill Public School
Elementary: Public
1.10 km
Forest Heights Collegiate Institute
Secondary: Public
2.08 km
Kitchener Waterloo Collegiate and Vocational School
Secondary: Public
2.39 km
Bluevale Collegiate Institute
Secondary: Public
4.45 km
Eastwood Collegiate Institute
Secondary: Public
3.19 km
St Mary's High School
Secondary: Catholic
3.01 km
Cameron Heights Collegiate Institute
Secondary: Public
1.82 km







