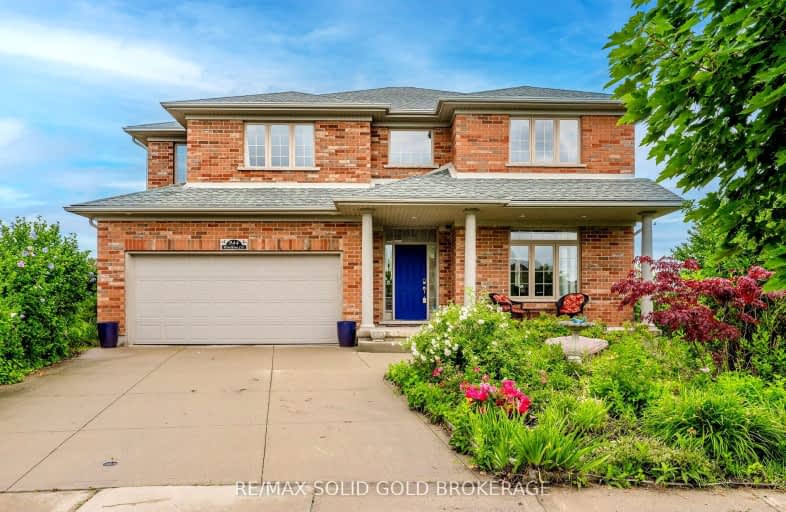Car-Dependent
- Most errands require a car.
32
/100
Some Transit
- Most errands require a car.
28
/100
Somewhat Bikeable
- Most errands require a car.
41
/100

Blessed Sacrament Catholic Elementary School
Elementary: Catholic
2.16 km
ÉÉC Cardinal-Léger
Elementary: Catholic
2.22 km
Glencairn Public School
Elementary: Public
2.64 km
John Sweeney Catholic Elementary School
Elementary: Catholic
1.34 km
Williamsburg Public School
Elementary: Public
2.41 km
Jean Steckle Public School
Elementary: Public
0.15 km
Forest Heights Collegiate Institute
Secondary: Public
5.25 km
Kitchener Waterloo Collegiate and Vocational School
Secondary: Public
7.85 km
Eastwood Collegiate Institute
Secondary: Public
6.08 km
Huron Heights Secondary School
Secondary: Public
1.60 km
St Mary's High School
Secondary: Catholic
3.73 km
Cameron Heights Collegiate Institute
Secondary: Public
6.38 km














