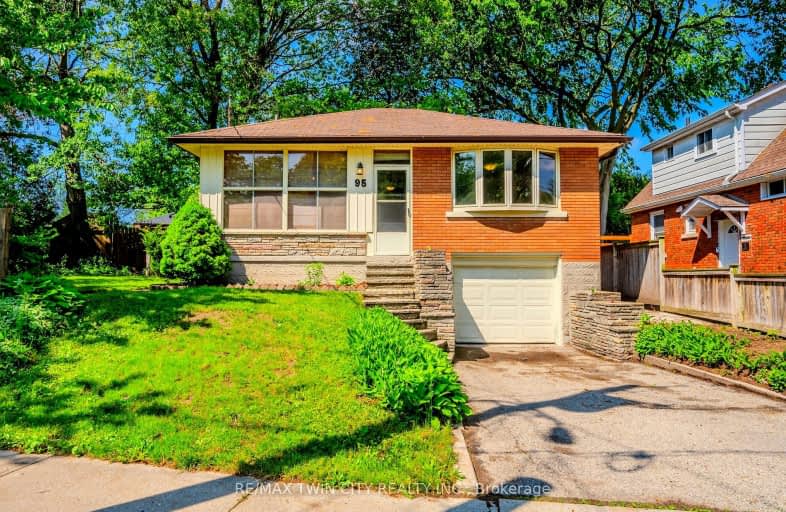Somewhat Walkable
- Some errands can be accomplished on foot.
67
/100
Some Transit
- Most errands require a car.
48
/100
Bikeable
- Some errands can be accomplished on bike.
55
/100

Courtland Avenue Public School
Elementary: Public
1.34 km
St Bernadette Catholic Elementary School
Elementary: Catholic
0.67 km
Queen Elizabeth Public School
Elementary: Public
1.25 km
Queensmount Public School
Elementary: Public
0.84 km
J F Carmichael Public School
Elementary: Public
0.63 km
Forest Hill Public School
Elementary: Public
1.06 km
Forest Heights Collegiate Institute
Secondary: Public
2.03 km
Kitchener Waterloo Collegiate and Vocational School
Secondary: Public
2.39 km
Bluevale Collegiate Institute
Secondary: Public
4.47 km
Eastwood Collegiate Institute
Secondary: Public
3.24 km
St Mary's High School
Secondary: Catholic
3.04 km
Cameron Heights Collegiate Institute
Secondary: Public
1.87 km
-
Mike Wagner Green
Mill St, Kitchener ON 1.02km -
Victoria Park Playground
Courtland Ave, Kitchener ON 1.16km -
Highland Courts Park
Kitchener ON 1.33km
-
Scotiabank
491 Highland Rd W (at Westmount Rd. W.), Kitchener ON N2M 5K2 1.11km -
Scotiabank
525 Highland Rd W, Kitchener ON N2M 5K1 1.25km -
President's Choice Financial Pavilion and ATM
750 Ottawa St S, Kitchener ON N2E 1B6 1.63km














