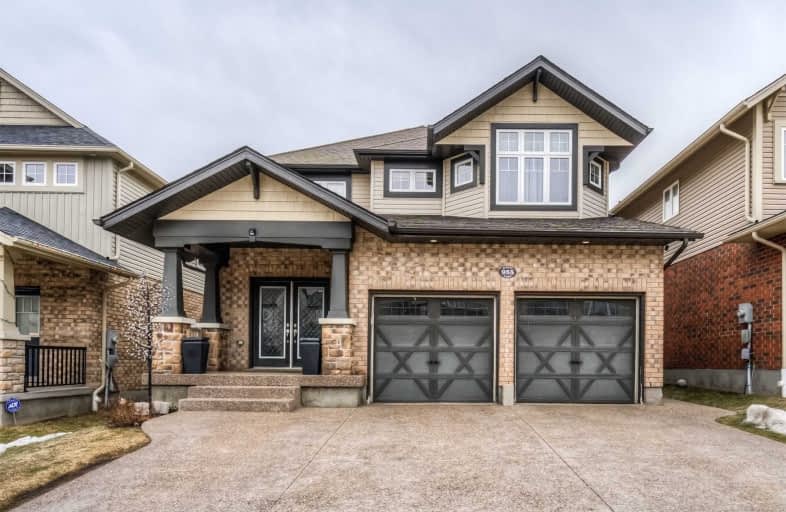
St Mark Catholic Elementary School
Elementary: Catholic
2.15 km
Meadowlane Public School
Elementary: Public
1.91 km
Driftwood Park Public School
Elementary: Public
1.71 km
Westheights Public School
Elementary: Public
2.09 km
Williamsburg Public School
Elementary: Public
1.72 km
W.T. Townshend Public School
Elementary: Public
0.94 km
Forest Heights Collegiate Institute
Secondary: Public
2.65 km
Kitchener Waterloo Collegiate and Vocational School
Secondary: Public
6.14 km
Resurrection Catholic Secondary School
Secondary: Catholic
4.68 km
Huron Heights Secondary School
Secondary: Public
4.83 km
St Mary's High School
Secondary: Catholic
4.93 km
Cameron Heights Collegiate Institute
Secondary: Public
5.95 km














