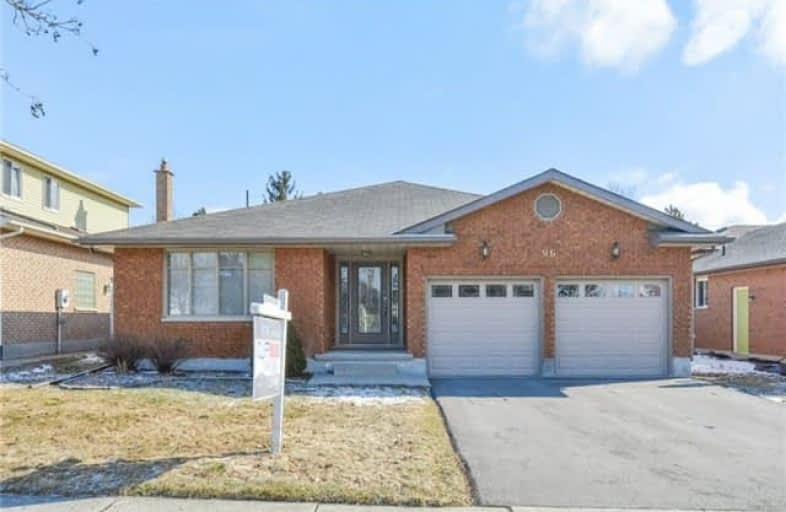
Chicopee Hills Public School
Elementary: Public
0.93 km
Crestview Public School
Elementary: Public
1.42 km
Stanley Park Public School
Elementary: Public
1.92 km
Howard Robertson Public School
Elementary: Public
2.23 km
Lackner Woods Public School
Elementary: Public
0.54 km
Saint John Paul II Catholic Elementary School
Elementary: Catholic
1.06 km
Rosemount - U Turn School
Secondary: Public
3.05 km
ÉSC Père-René-de-Galinée
Secondary: Catholic
4.43 km
Eastwood Collegiate Institute
Secondary: Public
3.16 km
Grand River Collegiate Institute
Secondary: Public
1.38 km
St Mary's High School
Secondary: Catholic
4.95 km
Cameron Heights Collegiate Institute
Secondary: Public
4.67 km






