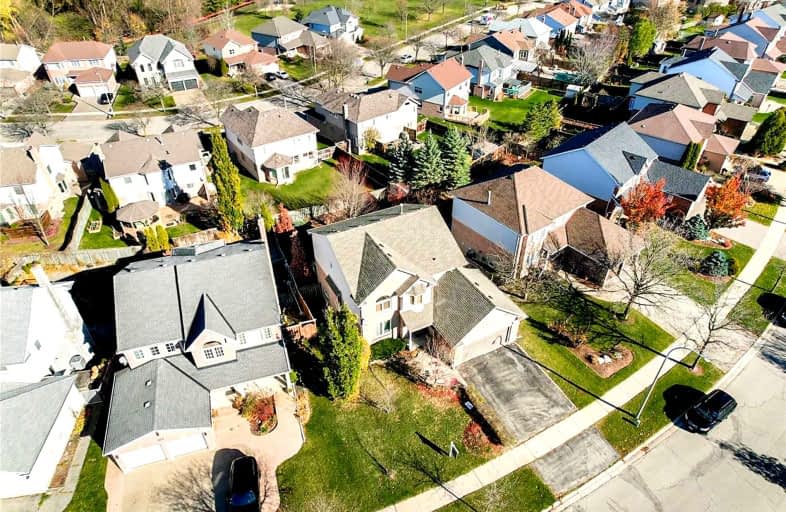
St Mark Catholic Elementary School
Elementary: Catholic
1.92 km
John Darling Public School
Elementary: Public
1.77 km
Holy Rosary Catholic Elementary School
Elementary: Catholic
1.40 km
St Dominic Savio Catholic Elementary School
Elementary: Catholic
0.32 km
Westheights Public School
Elementary: Public
1.94 km
Sandhills Public School
Elementary: Public
0.37 km
St David Catholic Secondary School
Secondary: Catholic
5.49 km
Forest Heights Collegiate Institute
Secondary: Public
2.02 km
Kitchener Waterloo Collegiate and Vocational School
Secondary: Public
3.53 km
Bluevale Collegiate Institute
Secondary: Public
5.58 km
Waterloo Collegiate Institute
Secondary: Public
4.96 km
Resurrection Catholic Secondary School
Secondary: Catholic
0.66 km














