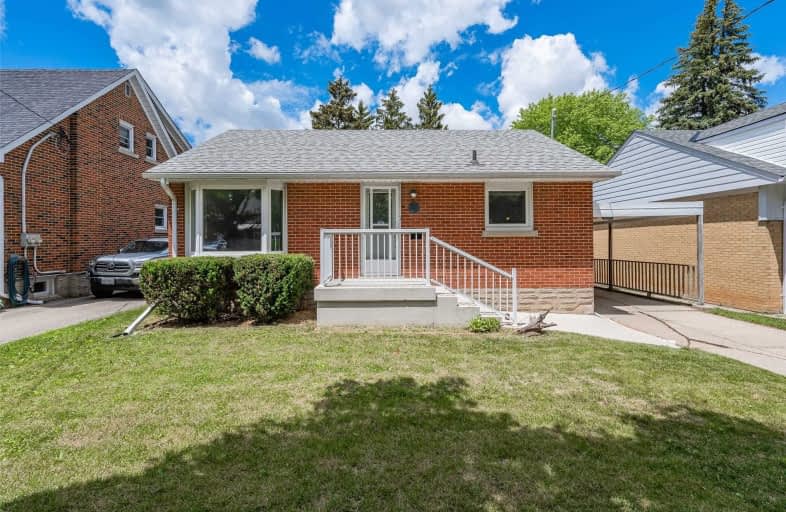
King Edward Public School
Elementary: Public
1.30 km
Westmount Public School
Elementary: Public
0.83 km
St John Catholic Elementary School
Elementary: Catholic
0.62 km
Queensmount Public School
Elementary: Public
1.21 km
A R Kaufman Public School
Elementary: Public
0.71 km
J F Carmichael Public School
Elementary: Public
0.93 km
Forest Heights Collegiate Institute
Secondary: Public
2.23 km
Kitchener Waterloo Collegiate and Vocational School
Secondary: Public
1.30 km
Bluevale Collegiate Institute
Secondary: Public
3.58 km
Waterloo Collegiate Institute
Secondary: Public
4.07 km
Resurrection Catholic Secondary School
Secondary: Catholic
2.67 km
Cameron Heights Collegiate Institute
Secondary: Public
2.60 km














