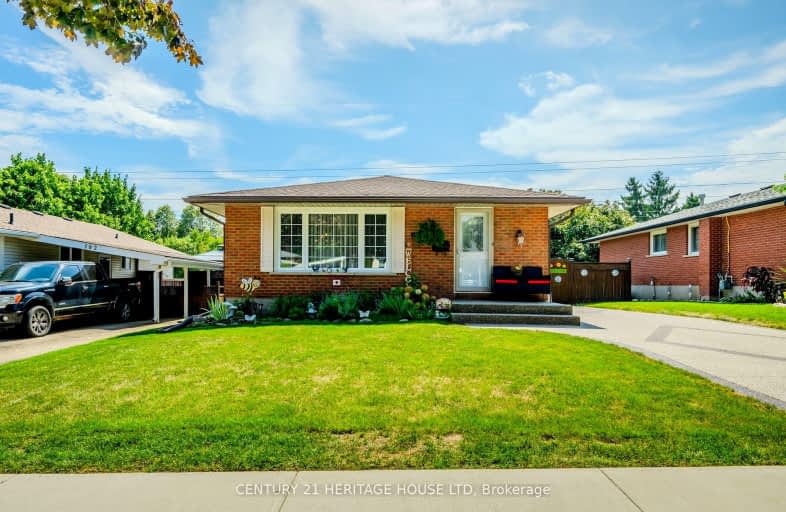Somewhat Walkable
- Some errands can be accomplished on foot.
56
/100
Good Transit
- Some errands can be accomplished by public transportation.
52
/100
Very Bikeable
- Most errands can be accomplished on bike.
71
/100

Queen Elizabeth Public School
Elementary: Public
1.44 km
Alpine Public School
Elementary: Public
0.34 km
Blessed Sacrament Catholic Elementary School
Elementary: Catholic
1.50 km
Our Lady of Grace Catholic Elementary School
Elementary: Catholic
0.12 km
ÉÉC Cardinal-Léger
Elementary: Catholic
1.42 km
Country Hills Public School
Elementary: Public
0.83 km
Rosemount - U Turn School
Secondary: Public
5.00 km
Forest Heights Collegiate Institute
Secondary: Public
3.71 km
Eastwood Collegiate Institute
Secondary: Public
2.58 km
Huron Heights Secondary School
Secondary: Public
2.88 km
St Mary's High School
Secondary: Catholic
0.59 km
Cameron Heights Collegiate Institute
Secondary: Public
2.84 km
-
Alpine Park
Kingswood Dr, Kitchener ON N2E 1N1 0.27km -
McLennan Park
902 Ottawa St S (Strasburg Rd.), Kitchener ON N2E 1T4 0.79km -
Vanier Park Splash Pad
Kitchener ON 1.51km
-
BMO Bank of Montreal
795 Ottawa St S (at Strasburg Rd), Kitchener ON N2E 0A5 1.02km -
CIBC
245C Strasburg Rd, Kitchener ON N2E 3W7 1.17km -
Mennonite Savings and Credit Union
1265 Strasburg Rd, Kitchener ON N2R 1S6 1.51km














