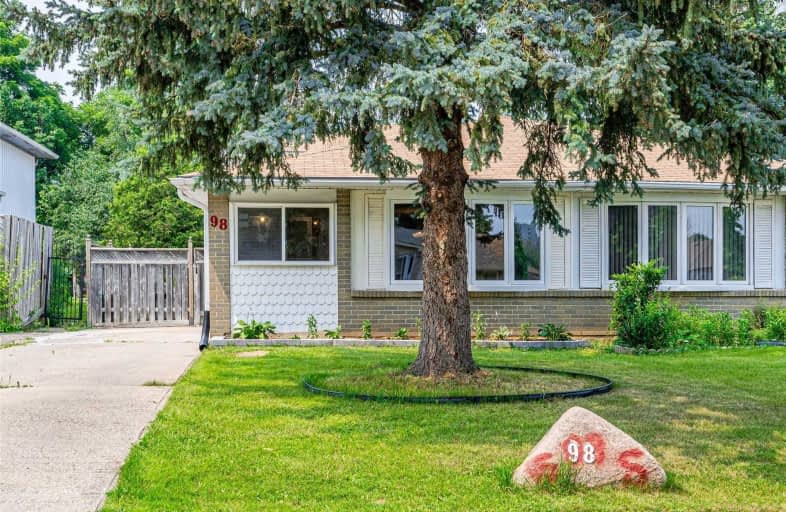
Our Lady of Lourdes Catholic Elementary School
Elementary: Catholic
1.78 km
Westmount Public School
Elementary: Public
1.02 km
A R Kaufman Public School
Elementary: Public
0.61 km
St Dominic Savio Catholic Elementary School
Elementary: Catholic
1.26 km
Empire Public School
Elementary: Public
1.37 km
Sandhills Public School
Elementary: Public
1.61 km
St David Catholic Secondary School
Secondary: Catholic
4.56 km
Forest Heights Collegiate Institute
Secondary: Public
2.06 km
Kitchener Waterloo Collegiate and Vocational School
Secondary: Public
2.22 km
Bluevale Collegiate Institute
Secondary: Public
4.31 km
Waterloo Collegiate Institute
Secondary: Public
4.03 km
Resurrection Catholic Secondary School
Secondary: Catholic
1.36 km





