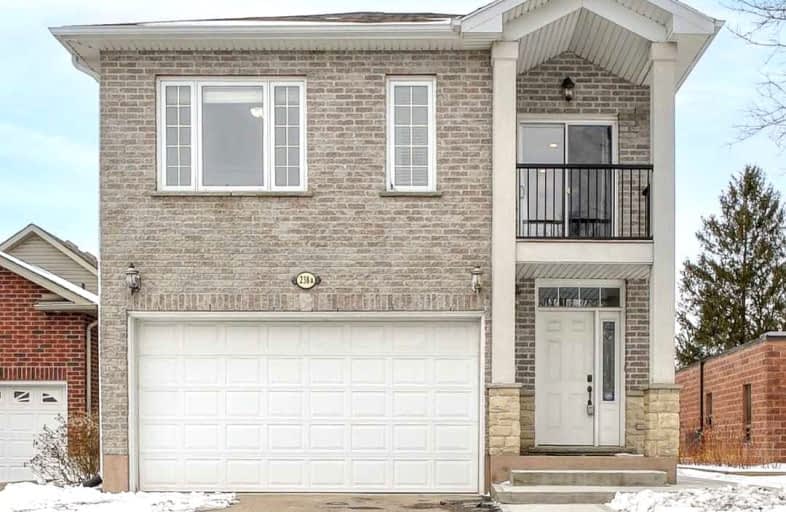Car-Dependent
- Most errands require a car.
28
/100
Good Transit
- Some errands can be accomplished by public transportation.
62
/100
Bikeable
- Some errands can be accomplished on bike.
62
/100

Rockway Public School
Elementary: Public
1.06 km
St Aloysius Catholic Elementary School
Elementary: Catholic
0.92 km
Country Hills Public School
Elementary: Public
1.73 km
Sunnyside Public School
Elementary: Public
1.45 km
Wilson Avenue Public School
Elementary: Public
0.34 km
Franklin Public School
Elementary: Public
2.38 km
Rosemount - U Turn School
Secondary: Public
4.33 km
Eastwood Collegiate Institute
Secondary: Public
1.90 km
Huron Heights Secondary School
Secondary: Public
3.35 km
Grand River Collegiate Institute
Secondary: Public
3.99 km
St Mary's High School
Secondary: Catholic
1.36 km
Cameron Heights Collegiate Institute
Secondary: Public
3.29 km
-
Rockway Gardens
11 Floral Cres, Kitchener ON N2G 4N9 1.7km -
Love Laugh Play
451 Mill St, Kitchener ON 1.95km -
Safe Play Playground Inspections
295 Kenneth Ave, Kitchener ON N2A 1W5 2.24km
-
TD Bank Financial Group
10 Manitou Dr, Kitchener ON N2C 2N3 0.54km -
TD Canada Trust ATM
700 Strasburg Rd, Kitchener ON N2E 2M2 2.3km -
CIBC
245C Strasburg Rd, Kitchener ON N2E 3W7 2.78km














