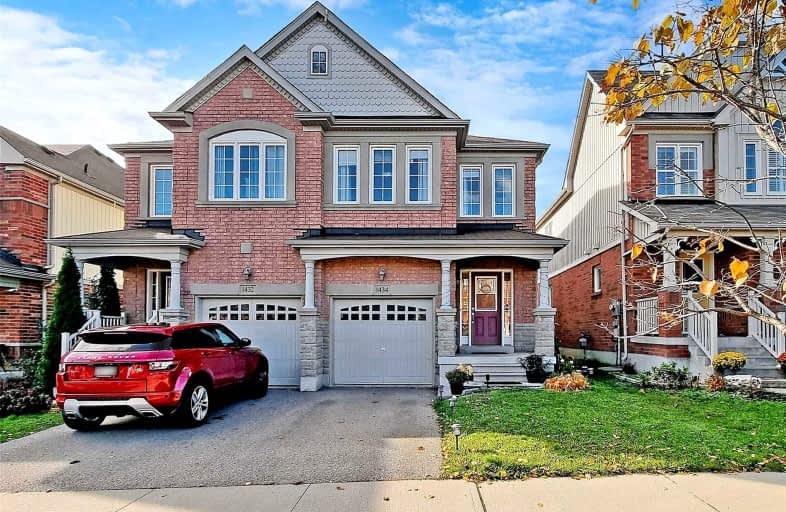
Jeanne Sauvé Public School
Elementary: Public
0.48 km
St Kateri Tekakwitha Catholic School
Elementary: Catholic
1.15 km
Gordon B Attersley Public School
Elementary: Public
1.71 km
St Joseph Catholic School
Elementary: Catholic
0.85 km
St John Bosco Catholic School
Elementary: Catholic
0.50 km
Sherwood Public School
Elementary: Public
0.82 km
DCE - Under 21 Collegiate Institute and Vocational School
Secondary: Public
5.46 km
Monsignor Paul Dwyer Catholic High School
Secondary: Catholic
4.68 km
R S Mclaughlin Collegiate and Vocational Institute
Secondary: Public
4.89 km
Eastdale Collegiate and Vocational Institute
Secondary: Public
3.68 km
O'Neill Collegiate and Vocational Institute
Secondary: Public
4.19 km
Maxwell Heights Secondary School
Secondary: Public
0.48 km














