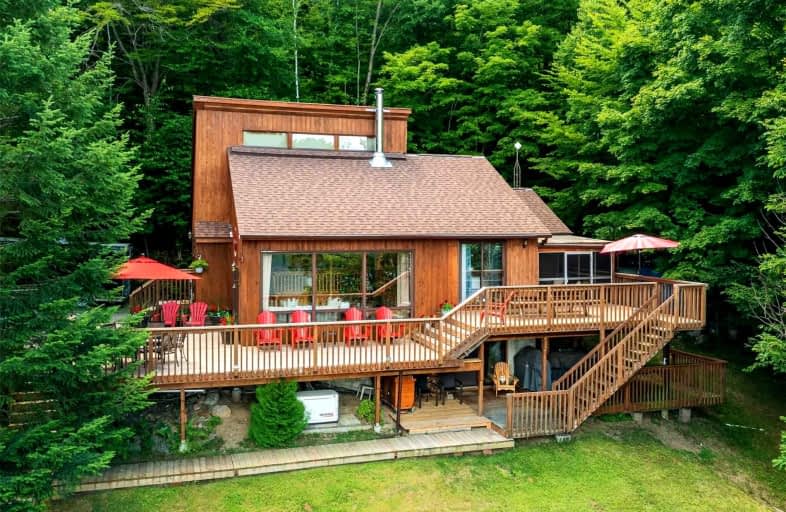
Irwin Memorial Public School
Elementary: Public
9.65 km
Saint Mary's School
Elementary: Catholic
24.87 km
Pine Glen Public School
Elementary: Public
24.32 km
Spruce Glen Public School
Elementary: Public
22.99 km
Riverside Public School
Elementary: Public
21.23 km
Huntsville Public School
Elementary: Public
23.53 km
St Dominic Catholic Secondary School
Secondary: Catholic
35.81 km
Gravenhurst High School
Secondary: Public
50.42 km
Haliburton Highland Secondary School
Secondary: Public
39.96 km
Bracebridge and Muskoka Lakes Secondary School
Secondary: Public
36.63 km
Huntsville High School
Secondary: Public
22.91 km
Trillium Lakelands' AETC's
Secondary: Public
37.67 km
$
$1,699,999
- 6 bath
- 4 bed
- 3500 sqft
4945 Muskoka 117 Road, Lake of Bays, Ontario • P0A 1E0 • Lake of Bays



