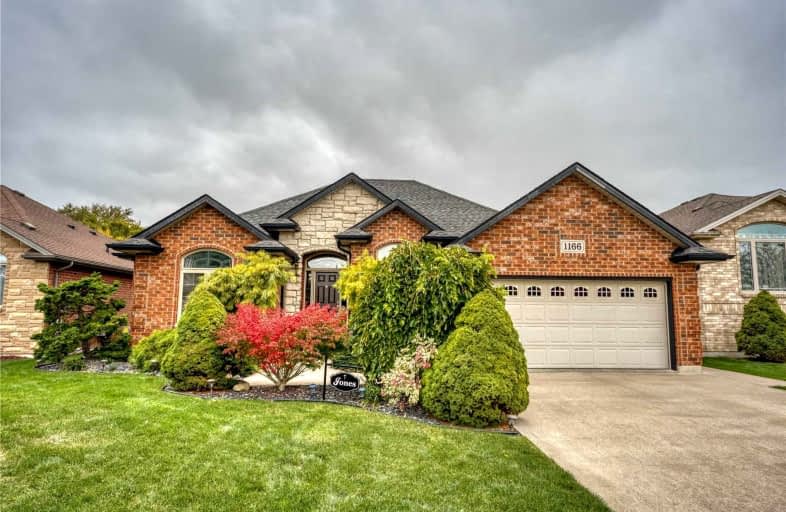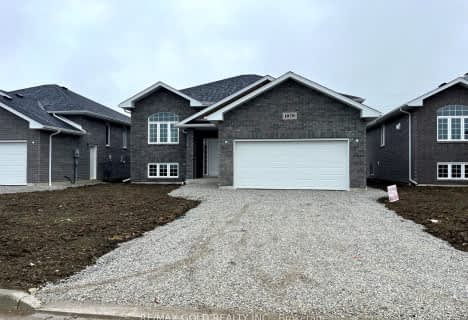Sold on Nov 09, 2021
Note: Property is not currently for sale or for rent.

-
Type: Detached
-
Style: Other
-
Size: 1500 sqft
-
Lot Size: 59 x 106.66 Feet
-
Age: 6-15 years
-
Taxes: $4,370 per year
-
Days on Site: 7 Days
-
Added: Nov 02, 2021 (1 week on market)
-
Updated:
-
Last Checked: 2 months ago
-
MLS®#: X5420243
-
Listed By: Century 21 showtime realty ltd, brokerage
Welcome To 1166 Jillian Crt In The Heart Of Belle River. This Full Brick, Ranch-Style Home Sitting Peacefully In A Quiet Neighbourhood Is Just A Short Drive Away To The Belle River Marina And Lakeview Beach. Featuring 3 + 2 Bedrooms, 3 Bathrooms, Beautiful Hardwood Floors Throughout, Quartz Countertops, Custom Boxed Ceilings With Recessed Accent Lighting, Large Windows Inviting Plenty Of Natural Lighting, Main Floor Laundry And So Much More!
Extras
Basement Is Finished With A 2nd Living Room, Rec Room, Office And Storage. The Backyard Is Fully Fenced With Landscaped Lush Grass And A Covered Patio. Conveniently Located Near All Your Main Amenities.
Property Details
Facts for 1166 Jillian Court, Lakeshore
Status
Days on Market: 7
Last Status: Sold
Sold Date: Nov 09, 2021
Closed Date: Dec 17, 2021
Expiry Date: Mar 01, 2022
Sold Price: $875,555
Unavailable Date: Nov 09, 2021
Input Date: Nov 02, 2021
Prior LSC: Listing with no contract changes
Property
Status: Sale
Property Type: Detached
Style: Other
Size (sq ft): 1500
Age: 6-15
Area: Lakeshore
Availability Date: 30-90 Days
Inside
Bedrooms: 3
Bedrooms Plus: 2
Bathrooms: 3
Kitchens: 1
Rooms: 15
Den/Family Room: Yes
Air Conditioning: Central Air
Fireplace: Yes
Laundry Level: Main
Central Vacuum: Y
Washrooms: 3
Building
Basement: Finished
Heat Type: Forced Air
Heat Source: Gas
Exterior: Brick
UFFI: No
Water Supply: Municipal
Special Designation: Unknown
Parking
Driveway: Front Yard
Garage Spaces: 2
Garage Type: Built-In
Covered Parking Spaces: 4
Total Parking Spaces: 6
Fees
Tax Year: 2021
Tax Legal Description: See Schedule A
Taxes: $4,370
Land
Cross Street: Karen Street
Municipality District: Lakeshore
Fronting On: North
Parcel Number: 750051243
Pool: None
Sewer: Other
Lot Depth: 106.66 Feet
Lot Frontage: 59 Feet
Zoning: Res
Additional Media
- Virtual Tour: https://youriguide.com/1166_jillian_ct_belle_river_on/
Rooms
Room details for 1166 Jillian Court, Lakeshore
| Type | Dimensions | Description |
|---|---|---|
| Foyer Main | - | |
| Kitchen Main | - | |
| Laundry Main | - | |
| Living Main | - | Fireplace |
| Br Main | - | |
| 2nd Br Main | - | |
| Dining Main | - | |
| Family Lower | - | Fireplace |
| 3rd Br Lower | - | |
| Games Lower | - | |
| Office Lower | - | |
| Utility Lower | - |
| XXXXXXXX | XXX XX, XXXX |
XXXX XXX XXXX |
$XXX,XXX |
| XXX XX, XXXX |
XXXXXX XXX XXXX |
$XXX,XXX |
| XXXXXXXX XXXX | XXX XX, XXXX | $875,555 XXX XXXX |
| XXXXXXXX XXXXXX | XXX XX, XXXX | $749,900 XXX XXXX |

D M Eagle Public School
Elementary: PublicSt John the Baptist Catholic School
Elementary: CatholicÉcole élémentaire catholique Pavillon des Jeunes
Elementary: CatholicSt William Catholic School
Elementary: CatholicBelle River Public School
Elementary: PublicLakeshore Discovery School
Elementary: PublicTecumseh Vista Academy- Secondary
Secondary: PublicÉcole secondaire catholique l'Essor
Secondary: CatholicEssex District High School
Secondary: PublicBelle River District High School
Secondary: PublicSt Joseph's
Secondary: CatholicSt Anne Secondary School
Secondary: Catholic- 3 bath
- 3 bed
1079 Aspen Ridge Crescent, Lakeshore, Ontario • N0R 1A0 • Lakeshore



